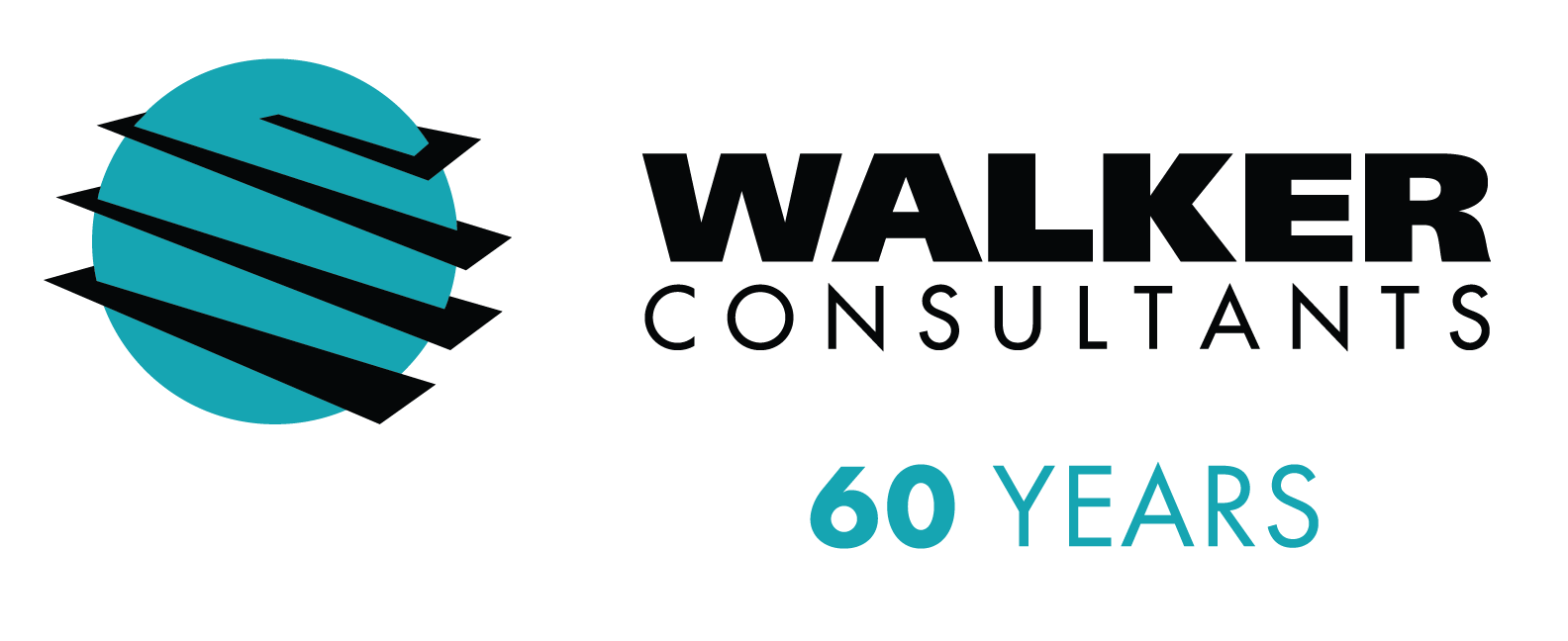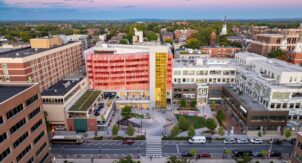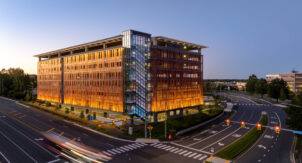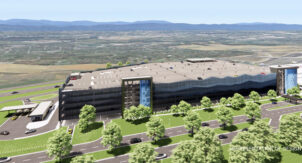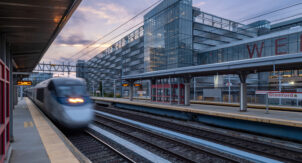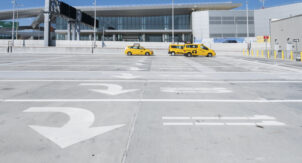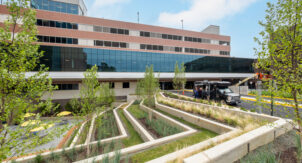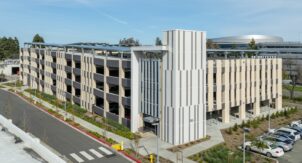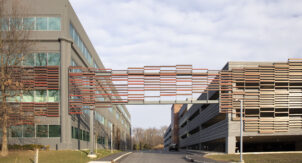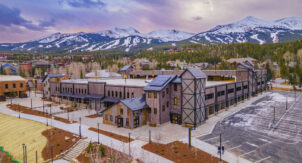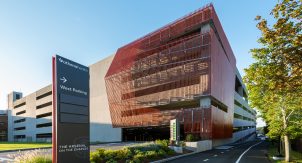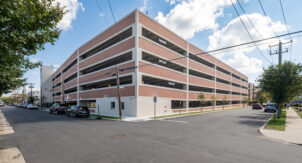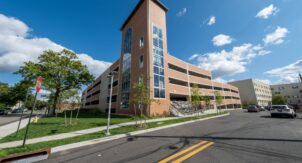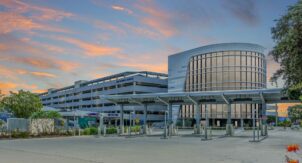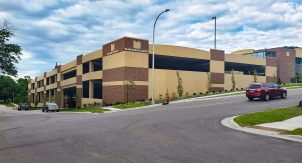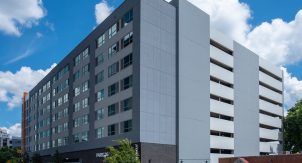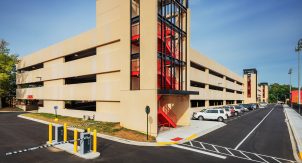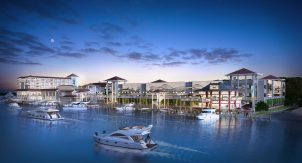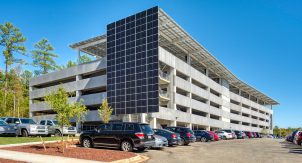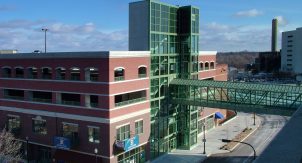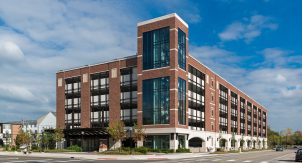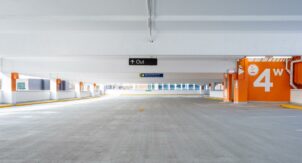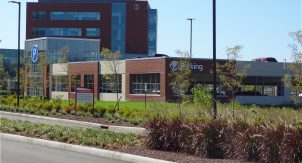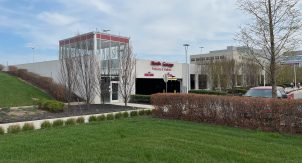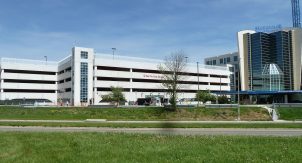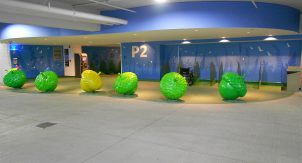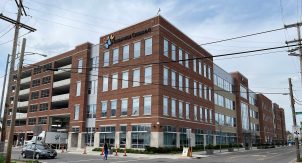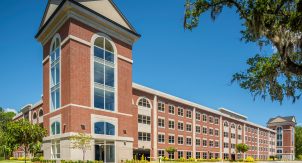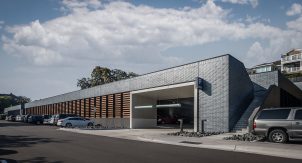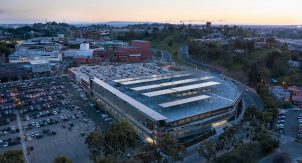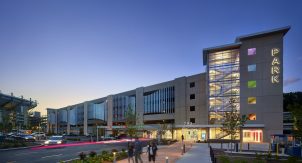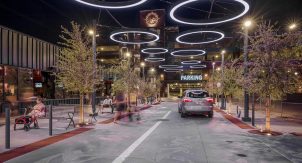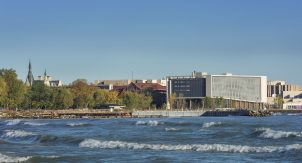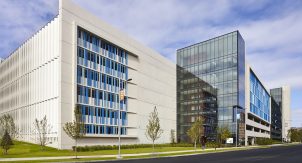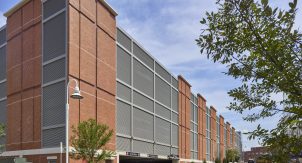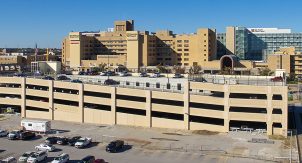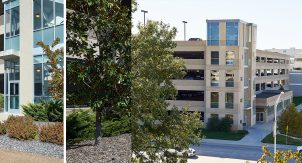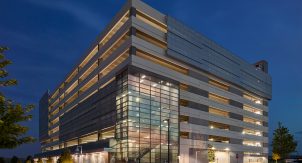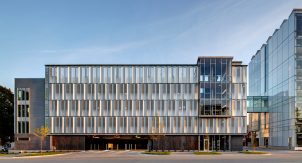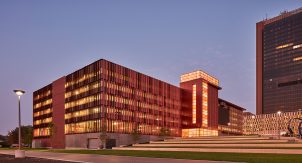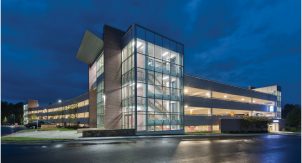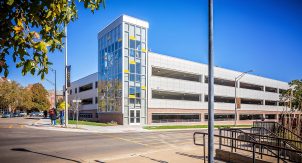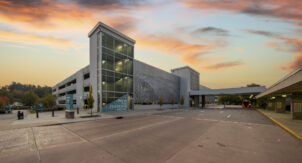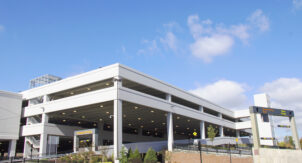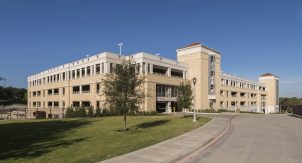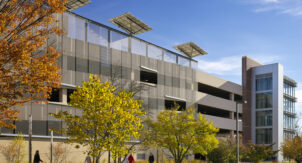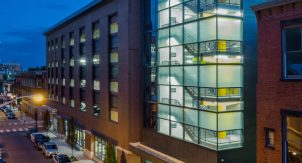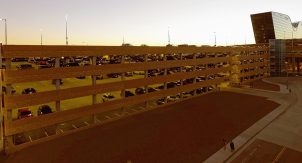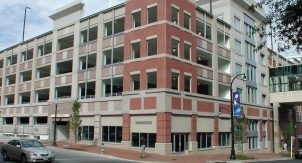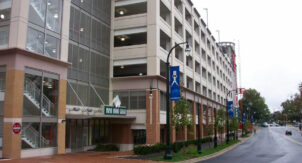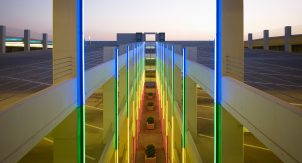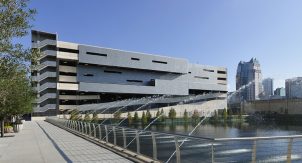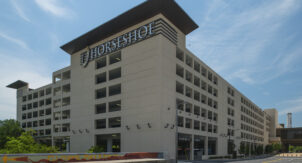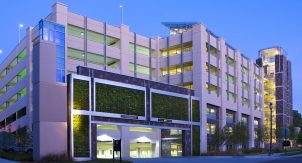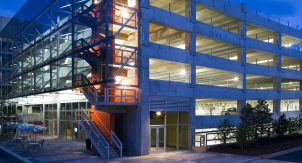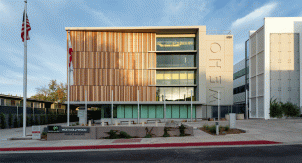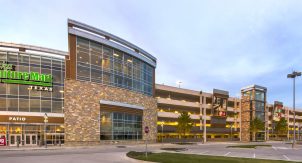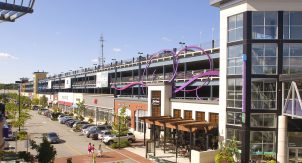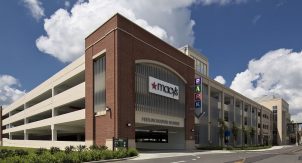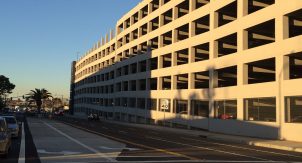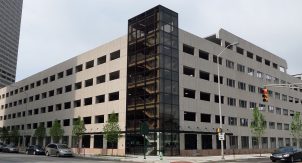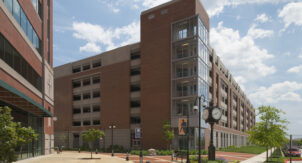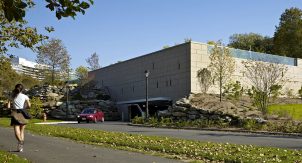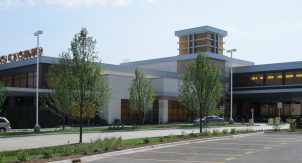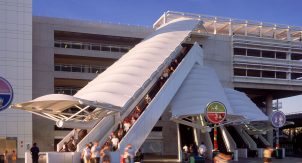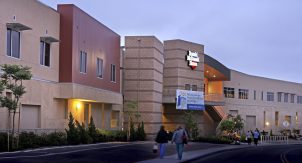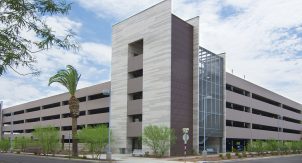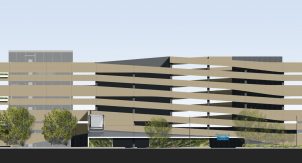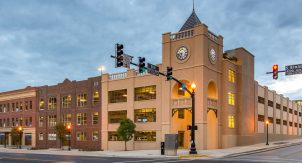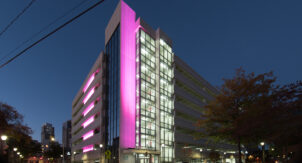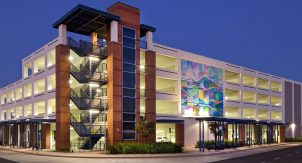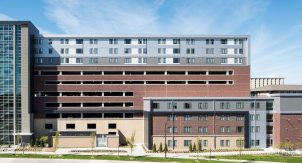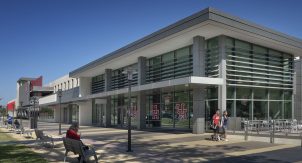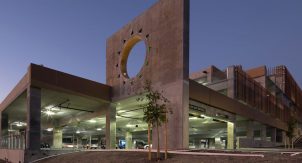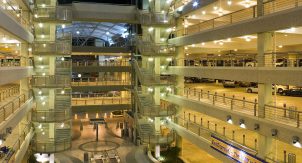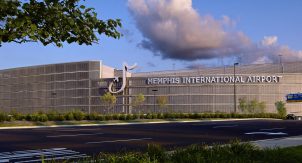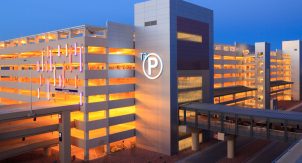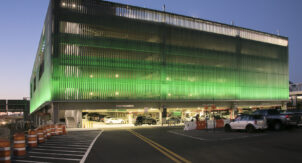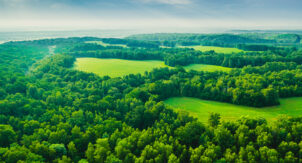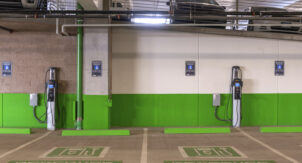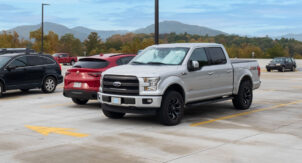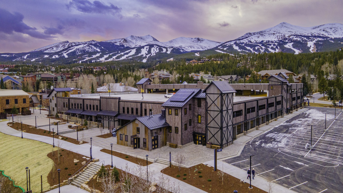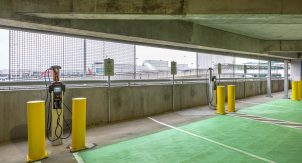Parking Design
Parking structures shouldn’t be an afterthought. Walker’s experience with structural and architectural systems results in attractive, functional facilities that exceed industry standards and are architecturally supportive of any development.
Established in 1965 as a structural engineering firm, Walker Consultants began to specialize in parking design and consulting, and by the 1980s became the leading parking consulting firm in the United States.
With today’s rapidly changing landscape of ride apps, new mobility options, autonomous and electric vehicles, and sustainability, parking facilities must be designed with flexibility to accommodate new usage patterns and vehicle characteristics. Throughout all this change, they must still be designed to be efficient, user-friendly, durable, and cost-effective. This begins with studying and understanding the requirements of the facility’s users today and in the future.
Walker’s creative professionals, backed by over 60 years of experience, will craft a facility that will function well today and decades into the future.
Related Projects
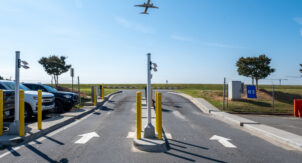
Charlotte, North Carolina
Charlotte Douglas International Airport (CLT)
Planning, Operations & Technology, Operations & Technology, Parking Design
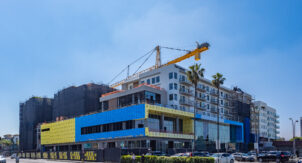
Los Angeles, California
Bloom on Third
Planning, Planning, Operations & Technology, Operations & Technology, Parking Design
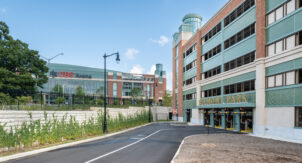
Elmont, New York
Belmont Park Arena
Curb Management, Planning, Operations & Technology, Parking Design
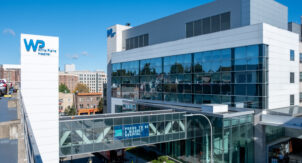
White Plains, New York
White Plains Hospital Center
Parking Structure Restoration, Planning, Operations & Technology, Parking Design
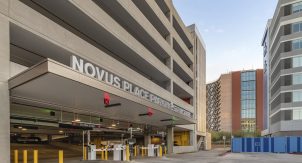
Tempe, Arizona
Novus Place Parking Structure, Arizona State University
Operations & Technology, Parking Design
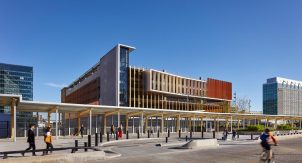
Boston, Massachusetts
South Boston Waterfront Transportation Center
Planning, Operations & Technology, Parking Design
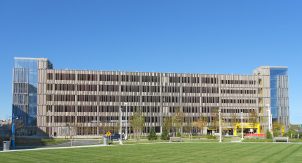
Columbus, Ohio
Nationwide Children’s Hospital Livingston Ambulatory Center Yellow Garage
Parking Design
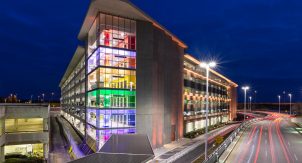
Nashville, Tennessee
Nashville International Airport Terminal Garage
Operations & Technology, Parking Design
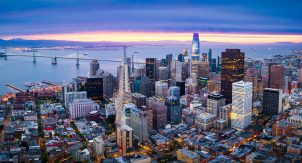
San Francisco, California
San Francisco Municipal Transportation Agency PARCS
Operations & Technology, Parking Design
WHAT WE DO
Walker's Parking Expertise
Architectural & Engineering
Parking structures can be both attractive and functional integrating creative exterior materials and patron-friendly areas, such as elevators, entry portals with efficient traffic circulation patterns, and durable building systems. Services include: architecture design; structural engineering; mechanical/electrical/plumbing engineering; durability design; design-build project delivery
Lighting
Lighting is one of the most critical systems in any parking facility for both drivers and pedestrians; and is a major contributor to providing a perception of safety and security. Walker, working closely with lighting manufacturers, has developed lighting designs for new and existing facilities that utilize state-of-the-art fixtures and systems that are energy efficient, aesthetically appropriate and environmentally sensitive.
Wayfinding/Signage
Wayfinding is the ability to understand where you are and where you want to go. And in a parking facility, wayfinding is vitally important for both drivers and pedestrians. Signage design is an integral part of wayfinding but should never be required to correct design failures or mistakes in the parking facility itself. To accomplish this, Walker staff begins the wayfinding design process during the conceptual design phase, working closely with all disciplines to arrive at the desired solution.
Adaptive Reuse
In today’s world, real estate markets are ever changing and so too is the parking world. With the coming of autonomous vehicles and on-demand transportation services, there is a continuing dialogue about future repurposing of parking structures. Walker is uniquely positioned to assist clients with tackling all the design variables and economics of adaptive-reuse that must occur early in the design process.
Parking Access & Revenue Control Systems (PARCS)
PARCS are key components of an efficient and effective parking operation. Over the years, they have become increasingly sophisticated and require careful planning and design to ensure a successful installation. Walker’s understanding of the technology, the operational requirements and functional demands on the system, and the parking management capabilities of different systems, enables us to help our clients define the best system for their application. Walker also provides PARCS designs for existing facilities needing an upgrade.
Traffic Microsimulation
Traffic microsimulation software provides the ability to visually represent predicted traffic behavior through 3D animation. Walker offers this service utilizing VISSIM software to aid clients to fully appreciate the functional flow of vehicles arriving to, departing from, and within a parking facility. Multiple layouts can be analyzed and presented as part of the regulatory approval process in many jurisdictions and governing bodies.
Sustainability
Walker’s ability to implement sustainable design is rooted in over 50 years of design experience, providing structures that require less maintenance, are more durable, ultimately using less future material, and monetary resources. Walker’s architects and engineers have worked with industry groups such as ACI and ASTM in the use of recycled materials and additives in concrete. Our lighting experts have helped develop the standards for light containment and reduced energy utilizing photocells. In addition, our in-house building envelope specialist’s experience with “green roofs” and plaza areas can be incorporated into occupied and un-occupied areas of both parking structures and buildings. We have broad experience in implementing photovoltaic systems onto parking structures to reduce energy consumption. Our overall philosophy is to build durable structures. By their nature, a parking structure that has an expected service life of 50+ years has reduced demand on the environment.
Design-Build Project Delivery
Walker provides design-build services, either directly to the owner or part of the contractor’s design team. As the owner’s representative, Walker develops scope documents, assists with selecting the design-build team, reviews team’s design drawing and shop drawings, and makes periodic site visits to insure the project is being constructed in conformance with the criteria documents. As part of the contractor’s design team, Walker provides architectural, structural engineering and/or functional design consulting services.
Automated Vehicle Retrieval Systems
Automated Vehicle Storage/Retrieval Systems (AVSRS) are parking facilities that utilize computer-controlled, motorized vertical lifts or horizontal shuttles to transport vehicles without human assistance. AVSRS facilities offer a high degree of convenience, can be constructed on sites too small for conventional parking facilities, and are secure and highly efficient. Ideally used for low turnover areas, such as apartments and condominiums in an urban environment, AVSRS are not conducive to event facilities, retail settings or high-volume arrival/departure land uses. Walker works with clients to develop AVSRS design guidelines and procurement procedures to assure that the system is right for the project and meets their requirements.
Design Peer Reviews
Oftentimes Walker is commissioned directly by clients to provide design guidance or conceptual parking design work alongside the project design team. Mainly, our experts are invited into complex multi-use facilities where parking is integrated as a basement, podium or immediately adjacent to the main building. Our senior staff assists with functional design, building grids, lighting, signage, and car park management systems to arrive at the optimum parking solution and continues to assist during the construction document preparation at key project intervals.
Functional Design
Functional design analyzes the program conditions such as street traffic, site configuration, number of vehicles to be parked, building codes, zoning requirements, environmental concerns, and the nature and character of the traffic generators. Using this information, our team will develop optimum vehicular and pedestrian flow patterns. Additionally, a parking space layout and a method of operation are determined to arrive at a conceptual configuration for the facility so that dimensions can be more precise, decisions regarding structural systems are made, architectural features are explored, and graphics selected. Finally, entry and exit requirements are determined, lighting and draining systems are defined, and landscaping objectives are established.
