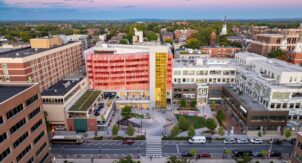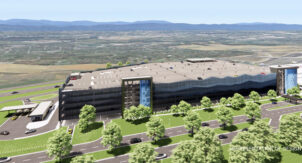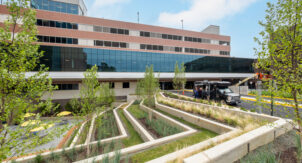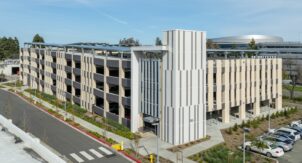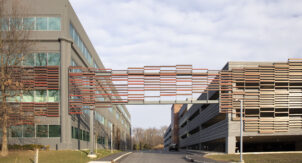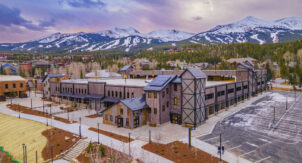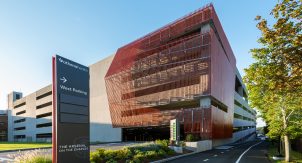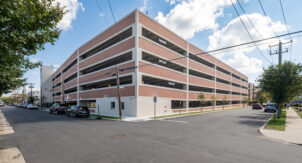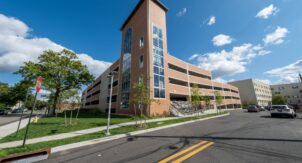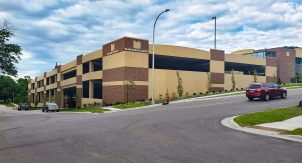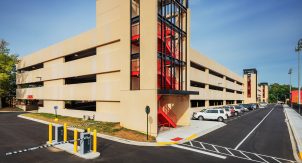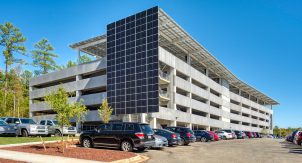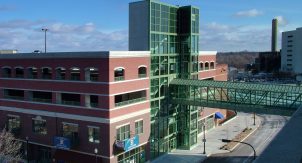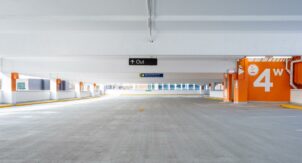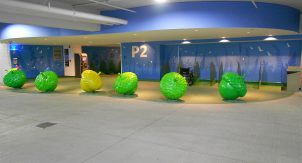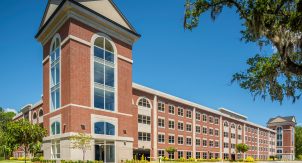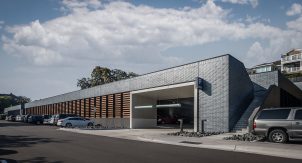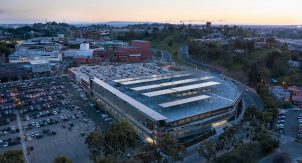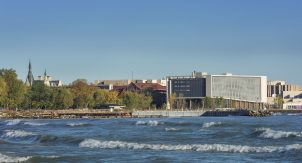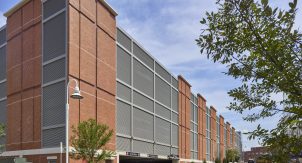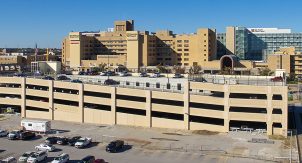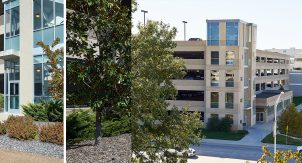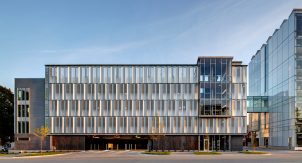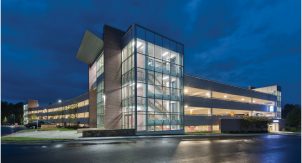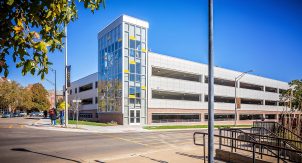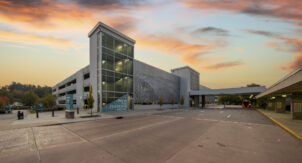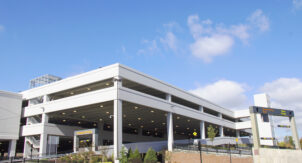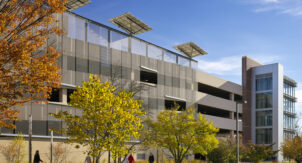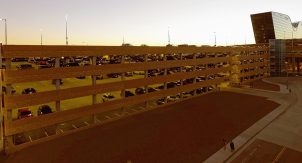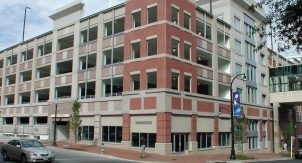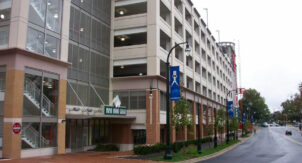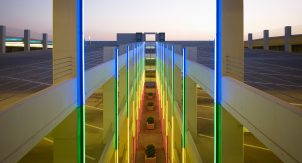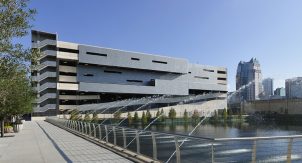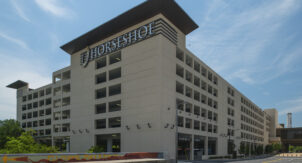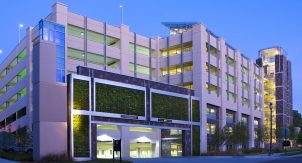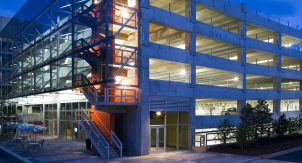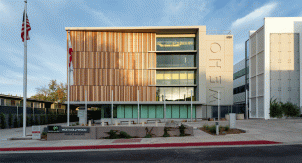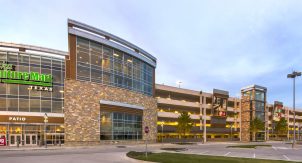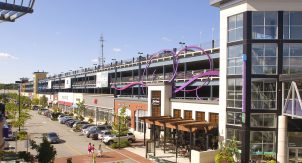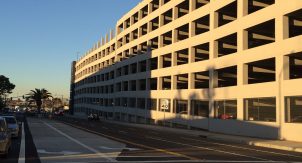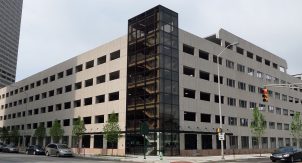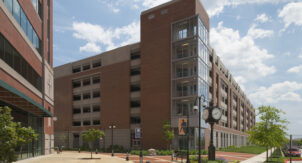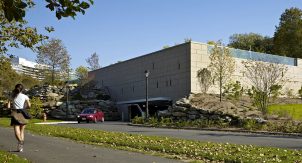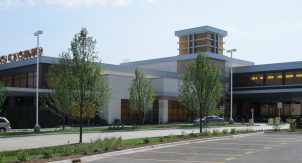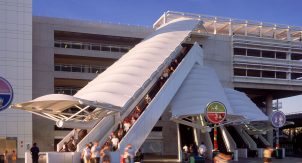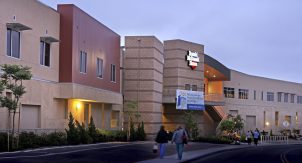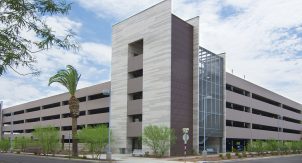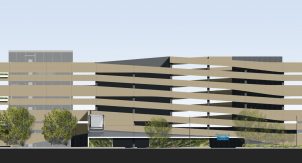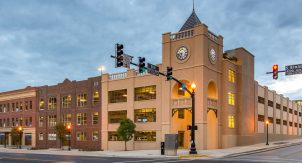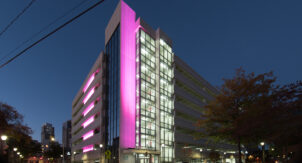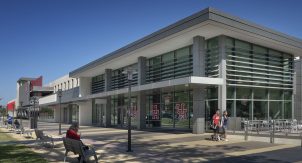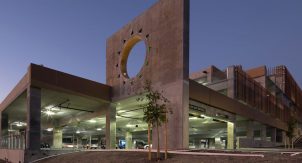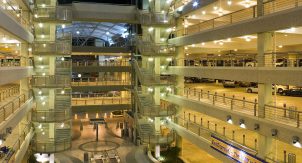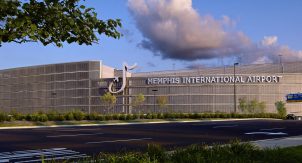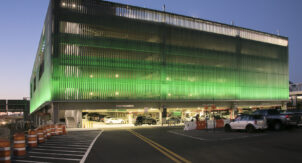Texas Christian University Worth Hills
LOCATION
Fort Worth, Texas
This 1,200 space 6-level parking structure was initially for the use of resident students of the University. Due to the proximity of the structure to TCU’s college football and basketball stadiums, the structure was designed with enough flow capacity to accommodate game day traffic and will allow for the addition of future elevators.
The building is located within an active creek bed, such that the water flowing up to 10′ deep and 30′ wide passes through the structure via a large concrete channel. Inspired by Hoover Dam, our team built two division channels to allow the creek to continue to flow around the building pad while construction was completed. The lower levels of the structure are partially underground, as they were cut into the sides of a radically sloped hill adjacent to the creek. A retaining structure, over 400 feet long and over two stories tall was built in order to allow full lower levels to be built.
The parking structure utilizes a half brick veneer of “TCU Blend” masonry for a seamless integration with the campus’s current architecture. Due to extreme grade changes occurring within the structure spanning the creek, building entries were able to be located on the first, second and third levels for ease of access and egress on all sides of the building, alleviating concerns about a focus of traffic on Bellaire Drive as the sole means of access.
This project received the Award of Excellence from the Texas Paring and Transportation Association and the Award of Merit from the International Parking Institute.
Related Projects

Charlotte, North Carolina
Charlotte Douglas International Airport (CLT)
Planning, Operations & Technology, Operations & Technology, Parking Design

Los Angeles, California
Bloom on Third
Planning, Planning, Operations & Technology, Operations & Technology, Parking Design
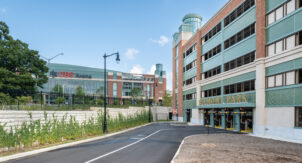
Elmont, New York
Belmont Park Arena
Curb Management, Planning, Operations & Technology, Parking Design

White Plains, New York
White Plains Hospital Center
Parking Structure Restoration, Planning, Operations & Technology, Parking Design
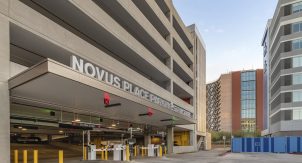
Tempe, Arizona
Novus Place Parking Structure, Arizona State University
Operations & Technology, Parking Design

Boston, Massachusetts
South Boston Waterfront Transportation Center
Planning, Operations & Technology, Parking Design
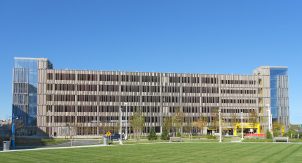
Columbus, Ohio
Nationwide Children’s Hospital Livingston Ambulatory Center Yellow Garage
Parking Design

Nashville, Tennessee
Nashville International Airport Terminal Garage
Operations & Technology, Parking Design

San Francisco, California
San Francisco Municipal Transportation Agency PARCS
Operations & Technology, Parking Design
© 2026 Walker Consultants. View our Privacy Policy
- Services
- Markets
- Our Work
- News & Insights
- About Us
- Our People
- Our Offices
- Ann Arbor, MI
- Atlanta (East), GA
- Atlanta (West), GA
- Austin, TX
- Boston, MA
- Charlotte, NC
- Chicago (Loop), IL
- Chicago (West), IL – HQ
- Dallas, TX
- Denver, CO
- Fort Lauderdale, FL
- Houston (East), TX
- Houston (West), TX
- Indianapolis, IN
- Irvine, CA
- Kalamazoo, MI
- Kansas City, MO
- Los Angeles, CA
- Minneapolis, MN
- New York, NY
- Philadelphia, PA
- Phoenix, AZ
- Pittsburgh, PA
- Salt Lake City, UT
- San Francisco, CA
- Seattle, WA
- Tampa, FL
- Washington, DC
- Contact Us
- Careers


