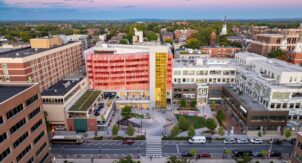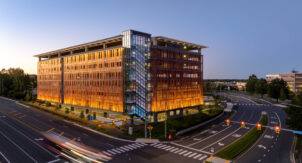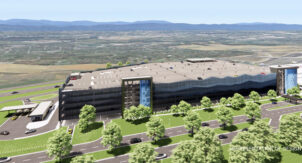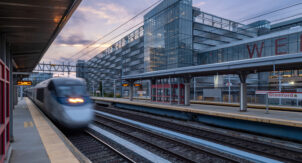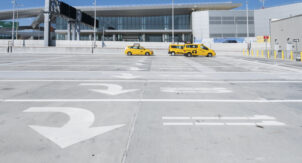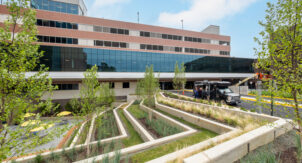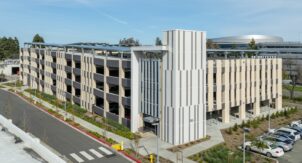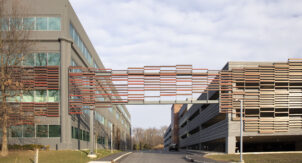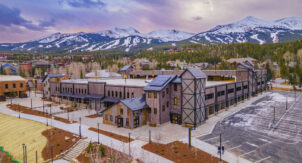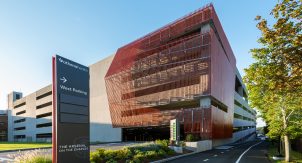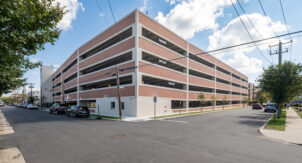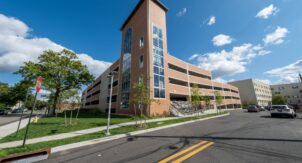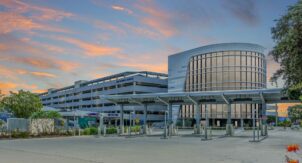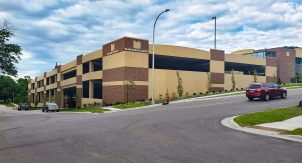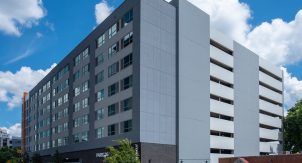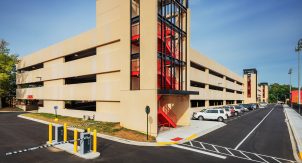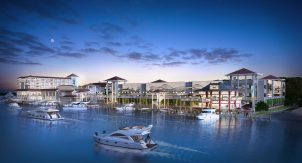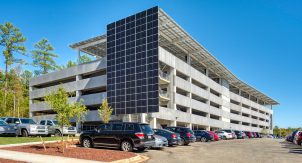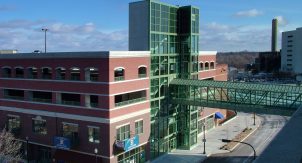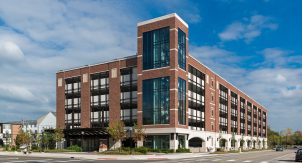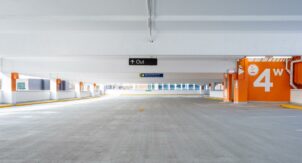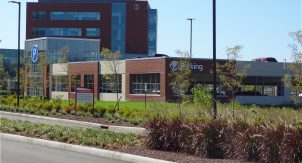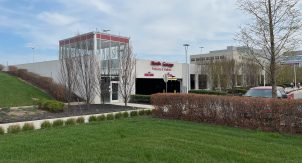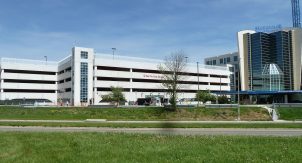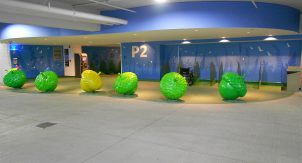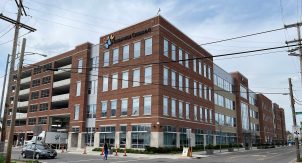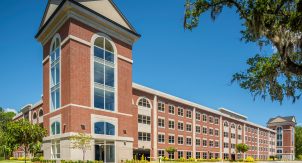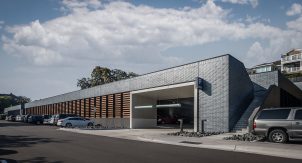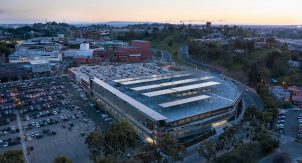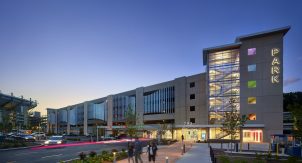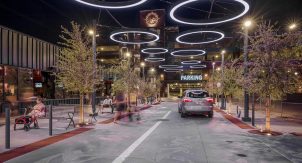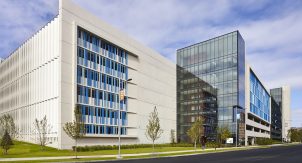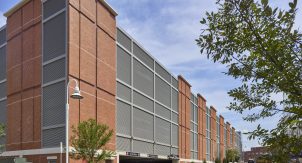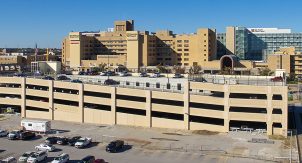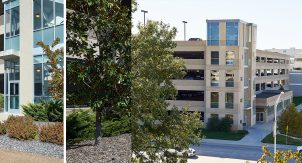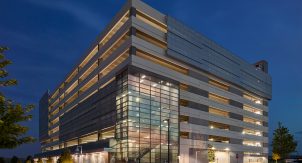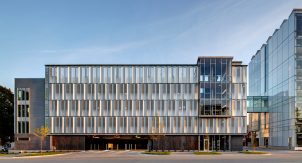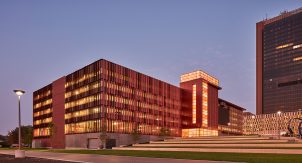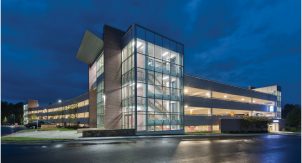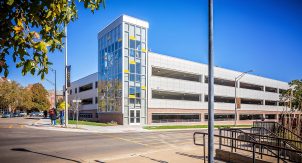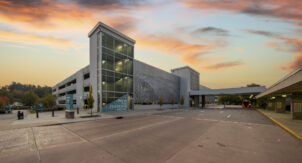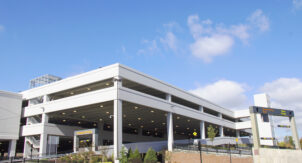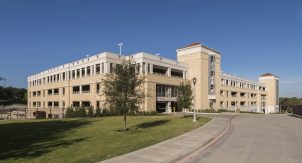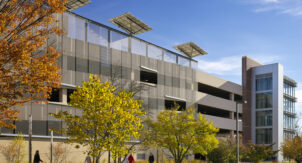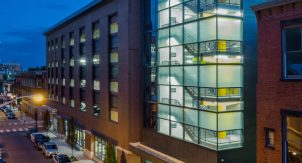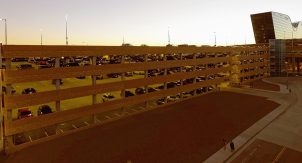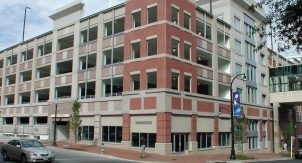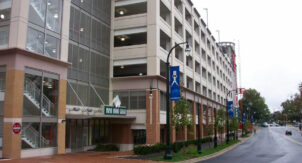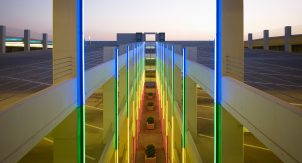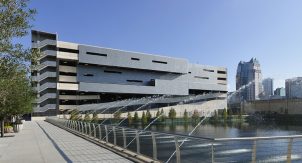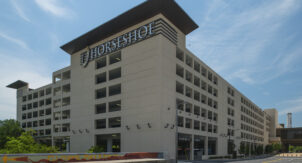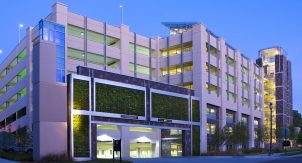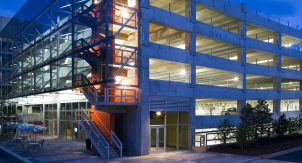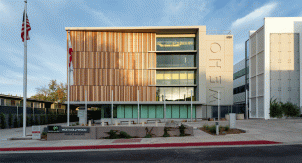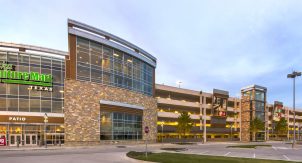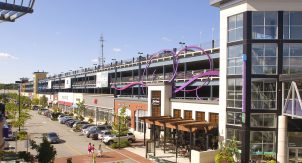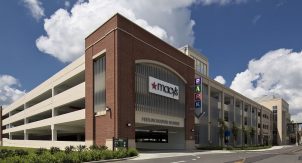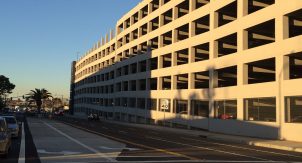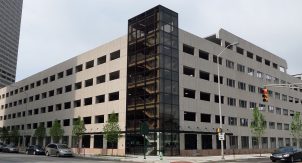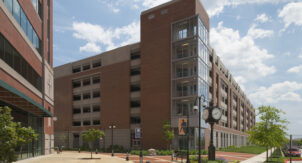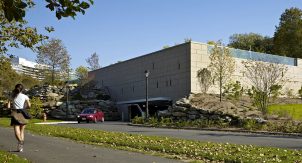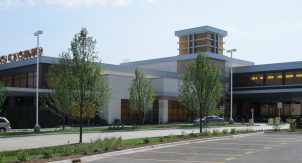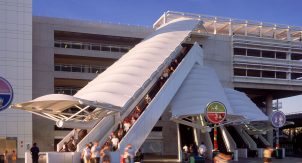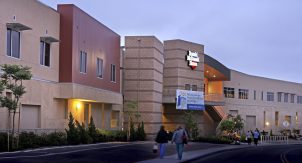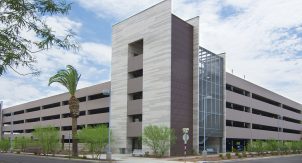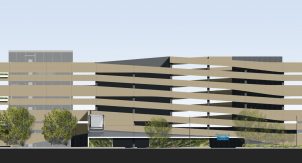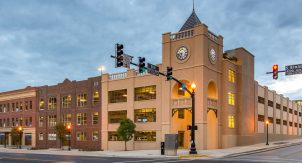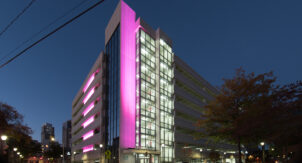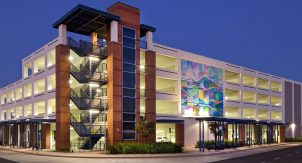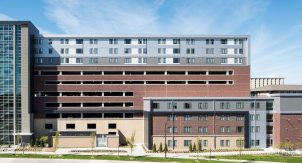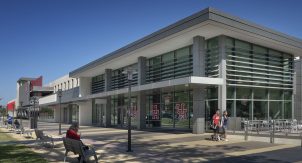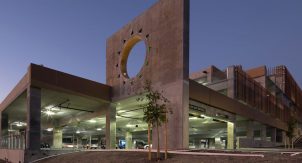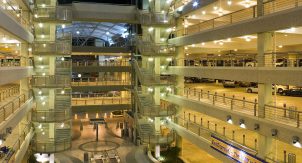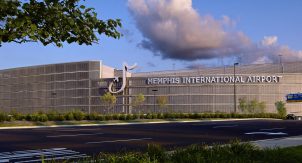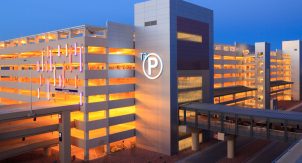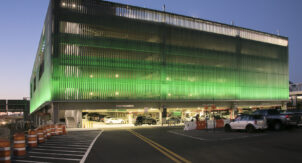Northwestern University Segal Visitor Center
LOCATION
Evanston, IL
Award-winning post-tensioned parking structure and visitor center
Walker Consultants provided structural and functional design for this award-winning mixed-use structure for Northwestern University in Evanston, IL. The post-tensioned structure was completed in association with Perkins + Will (Design Architect), WMA (Engineers), V3 (Civil Engineer), and Power Construction (General Contractor).
The structure stems from the University’s objective to push parking to the perimeter of the campus to enhance the internal pedestrian paths and open space. Out of this objective emerged the idea of combining a new parking structure with a university visitor center to form an entry element to the campus from the south.
The Post-Tensioning Institute (PTI) honored the structure with its 2019 Award of Excellence in the “Best Parking Structure” category. The jury commented on “the striking architectural expression in a mixed-use parking application that beautifully integrated with the site and surrounding landscape.”
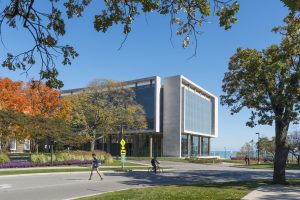
The 435-stall parking structure is framed by planes of limestone – the historic material of the campus. On the north and east façades, vertical fabric fins infill the limestone to help screen the visibility of the garage while remaining open, thus eliminating the need to mechanically ventilate the parking areas. The undulating fins facing the lake animate the view from the beach and relates to the adjacent sailing center. With the understanding of the University’s preference for an enclosed parking structure to reduce its presence, the south and west facades of the parking structure, which are visible from the campus and its perimeter, are clad with a fritted glass curtain wall. This, along with upturned concrete bumper walls that conceal headlights, screens the visibility of the cars. The parking entry is located at the north end of the site, to minimize its presence from outside of the campus. All sloped parking ramps are held to the eastern side to further disguise the parking structure in its context to the north, south and west.
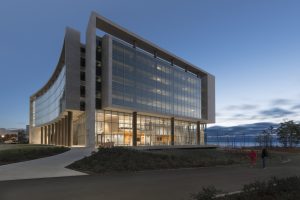
The structure’s interior space is carved out of the lower two floors of the mass with a double–height hall and auditorium at the south end, made possible by a U-shaped speed-ramp to the parking levels. A wrap-around terrace along the south and west facades celebrates the location of the campus. The tall curtain wall enclosing the structure takes advantage of the views of the beach and the lake, and also provides a transparency and visibility into the space from a prominent road, reinforcing its function as an entry to the campus.
A post-tensioned system allowed the structure to exceed the owner’s expectations while fulfilling all the objectives. It was the ideal solution considering the site restrictions, geometry, and a higher level of durability requirements.
Related Projects
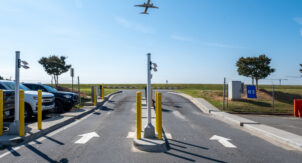
Charlotte, North Carolina
Charlotte Douglas International Airport (CLT)
Planning, Operations & Technology, Operations & Technology, Parking Design
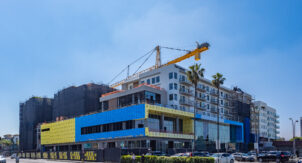
Los Angeles, California
Bloom on Third
Planning, Planning, Operations & Technology, Operations & Technology, Parking Design
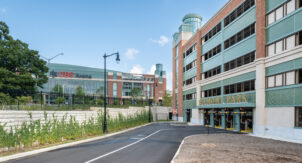
Elmont, New York
Belmont Park Arena
Curb Management, Planning, Operations & Technology, Parking Design
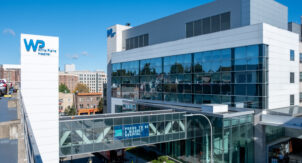
White Plains, New York
White Plains Hospital Center
Parking Structure Restoration, Planning, Operations & Technology, Parking Design
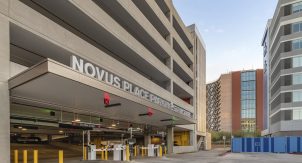
Tempe, Arizona
Novus Place Parking Structure, Arizona State University
Operations & Technology, Parking Design
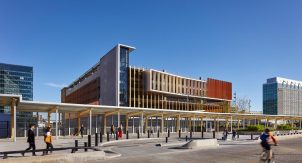
Boston, Massachusetts
South Boston Waterfront Transportation Center
Planning, Operations & Technology, Parking Design
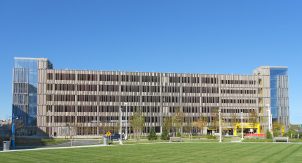
Columbus, Ohio
Nationwide Children’s Hospital Livingston Ambulatory Center Yellow Garage
Parking Design
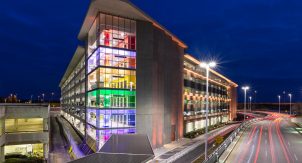
Nashville, Tennessee
Nashville International Airport Terminal Garage
Operations & Technology, Parking Design
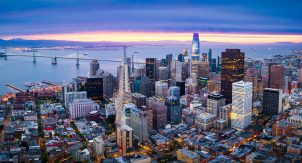
San Francisco, California
San Francisco Municipal Transportation Agency PARCS
Operations & Technology, Parking Design
© 2026 Walker Consultants. View our Privacy Policy
- Services
- Markets
- Our Work
- News & Insights
- About Us
- Our People
- Our Offices
- Ann Arbor, MI
- Atlanta (East), GA
- Atlanta (West), GA
- Austin, TX
- Boston, MA
- Charlotte, NC
- Chicago (Loop), IL
- Chicago (West), IL – HQ
- Dallas, TX
- Denver, CO
- Fort Lauderdale, FL
- Houston (East), TX
- Houston (West), TX
- Indianapolis, IN
- Irvine, CA
- Kalamazoo, MI
- Kansas City, MO
- Los Angeles, CA
- Minneapolis, MN
- New York, NY
- Philadelphia, PA
- Phoenix, AZ
- Pittsburgh, PA
- Salt Lake City, UT
- San Francisco, CA
- Seattle, WA
- Tampa, FL
- Washington, DC
- Contact Us
- Careers


