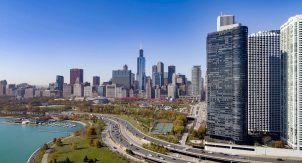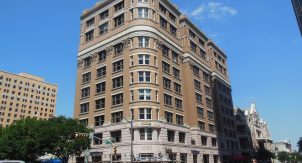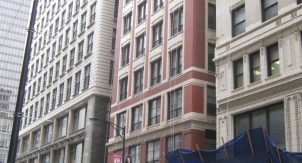San Francisco Animal Care and Control Facility
LOCATION
STRUCTURE
- Historic building
- Unreinforced masonry structure
- Wood windows
SERVICES
- Waterproofing
CLIENT
San Francisco Public Works Department
The existing historic unreinforced masonry structure underwent renovation for adaptive reuse. Walker provided waterproofing consultation services during the construction phase.
The historic building is listed as the Showplace Square Heavy Timber and Steel-frame Brick Warehouse and Factory Historic District. The adaptive reuse project included: a refurbishment of the historic wood windows and replacement of storefront systems; a low-slope roofing replaced with new built-up roofing and steep-slope roofing replaced with asphalt shingles; and new elevated deck waterproofing.
Walker worked closely with the Client (SFDPW/Architect) and Contractor to achieve the waterproofing design intent on this historic, existing facility. Our team provided RFI review, submittal review, and site visits with field reports including testing observations. Walker also attended in person and remote meetings to review challenging existing field conditions, answered waterproofing questions, and sketched solutions with the team.
With Walker’s assistance, the Client and Contractor were able to incorporate the waterproofing design intent for a successful renovation project.

Sean Connolly, RA, RBEC, RRC, RWC, REWC, CCS
Principal/National Director of Building Envelope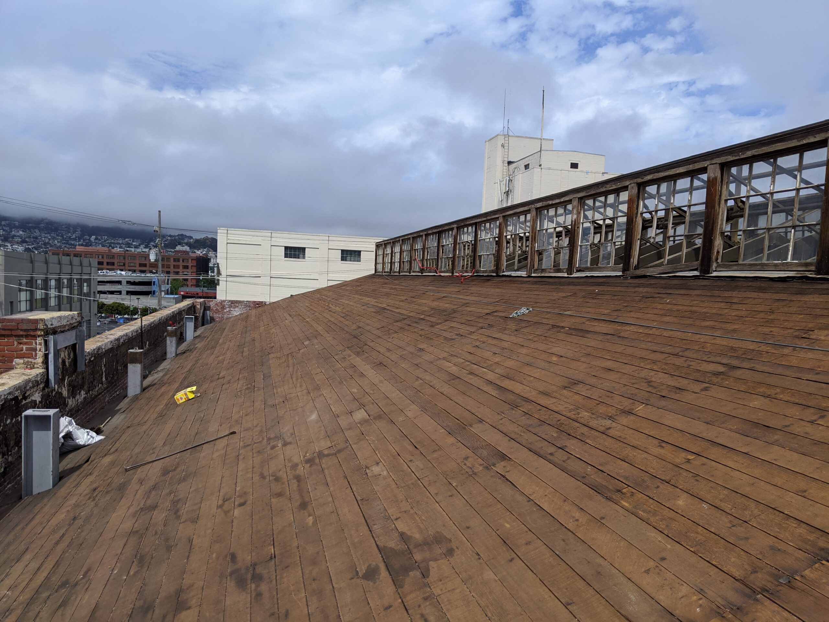
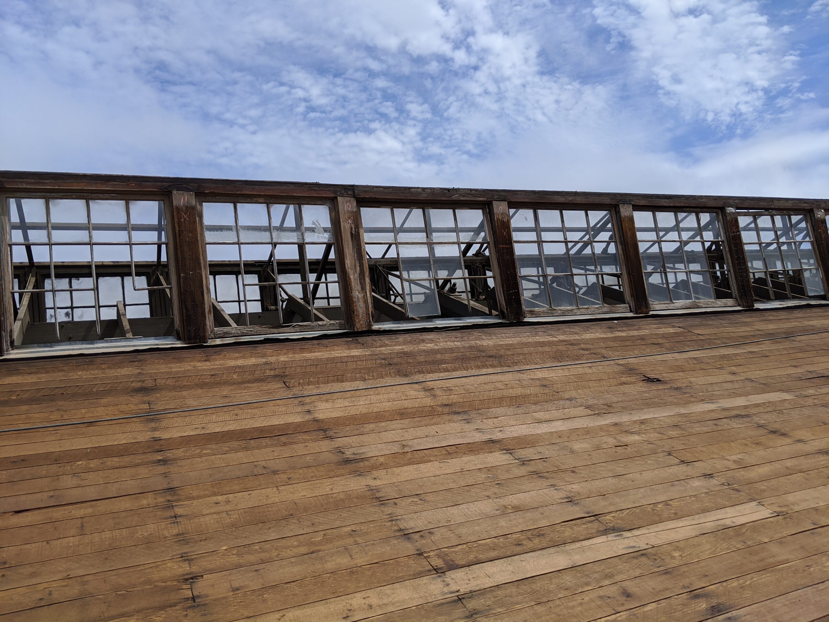
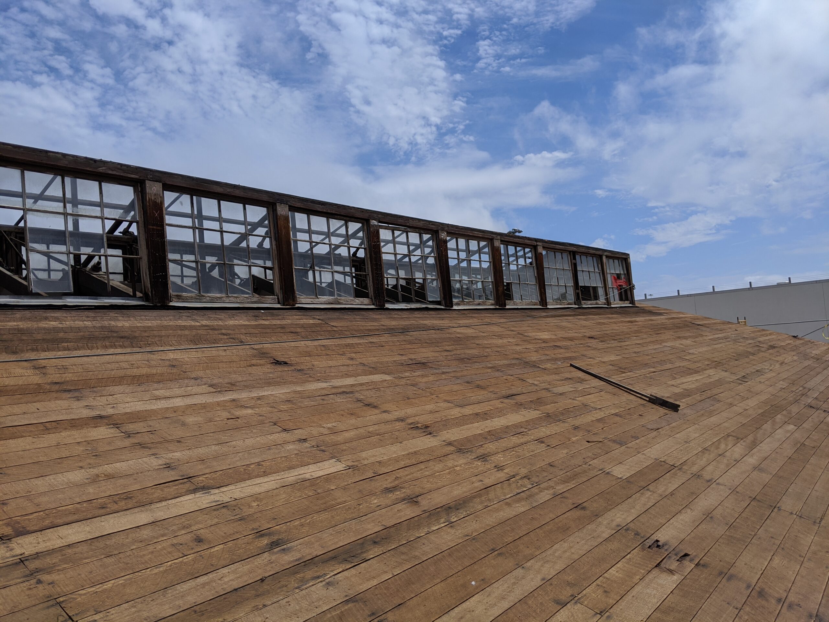
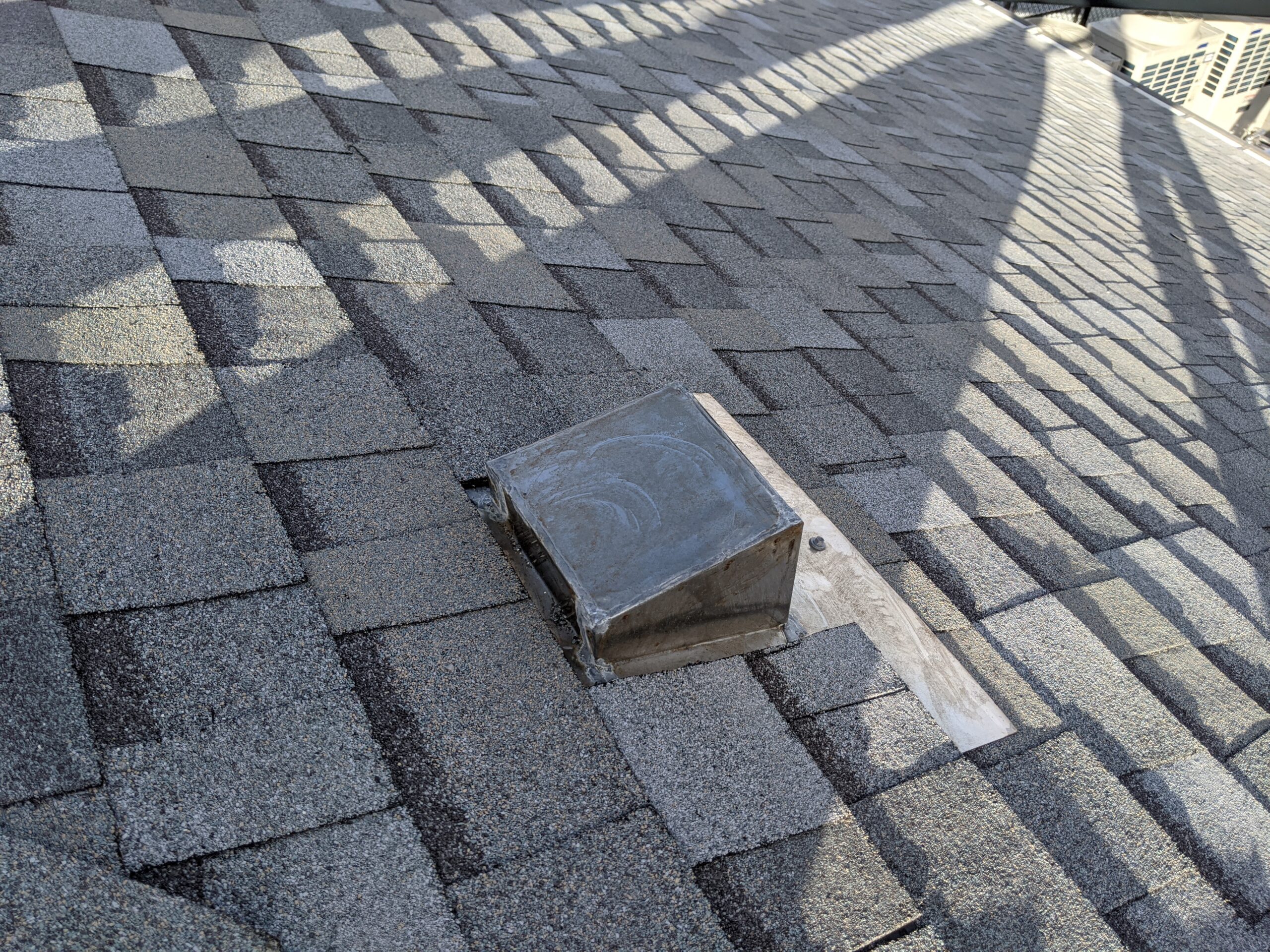
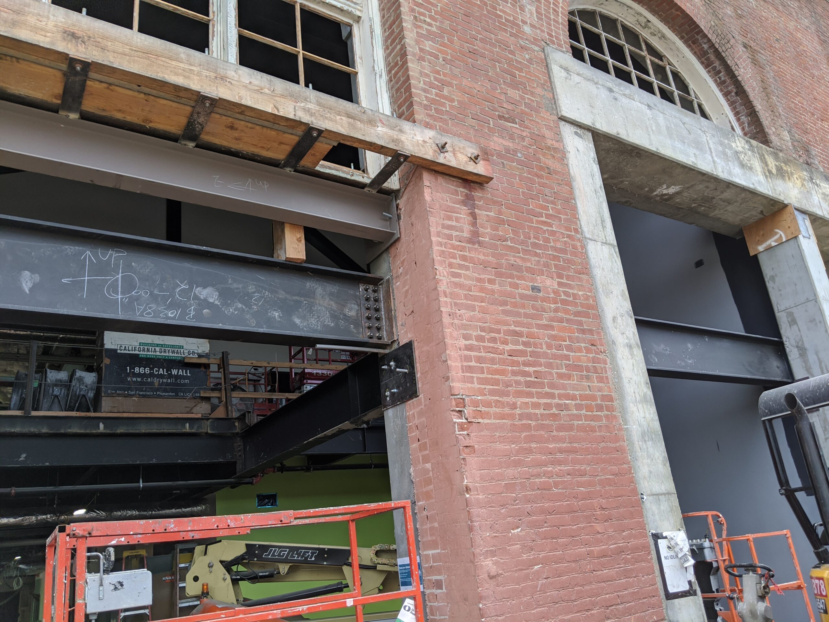
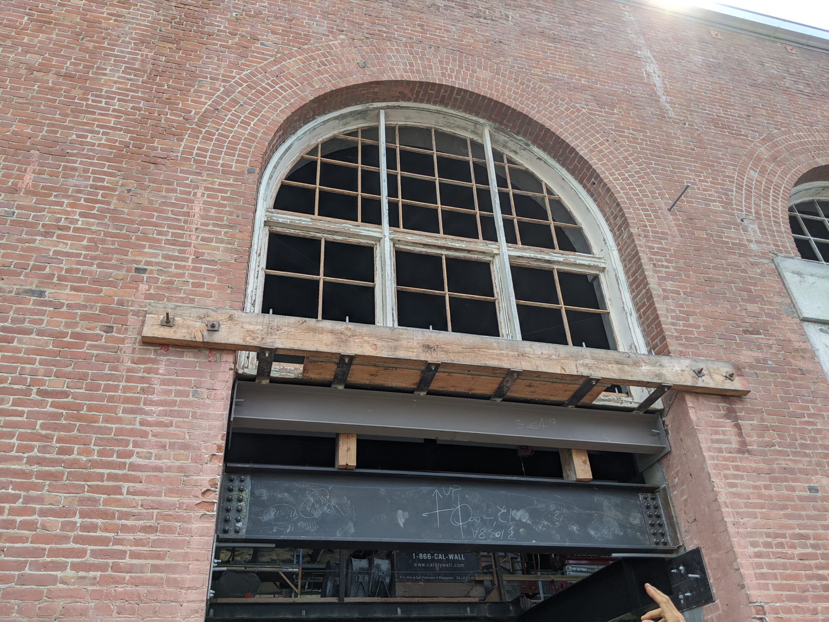
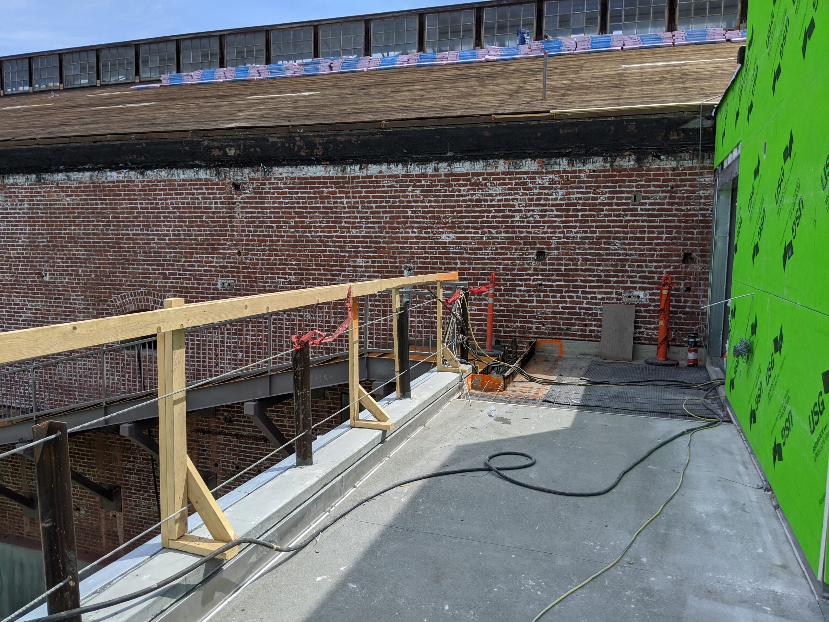
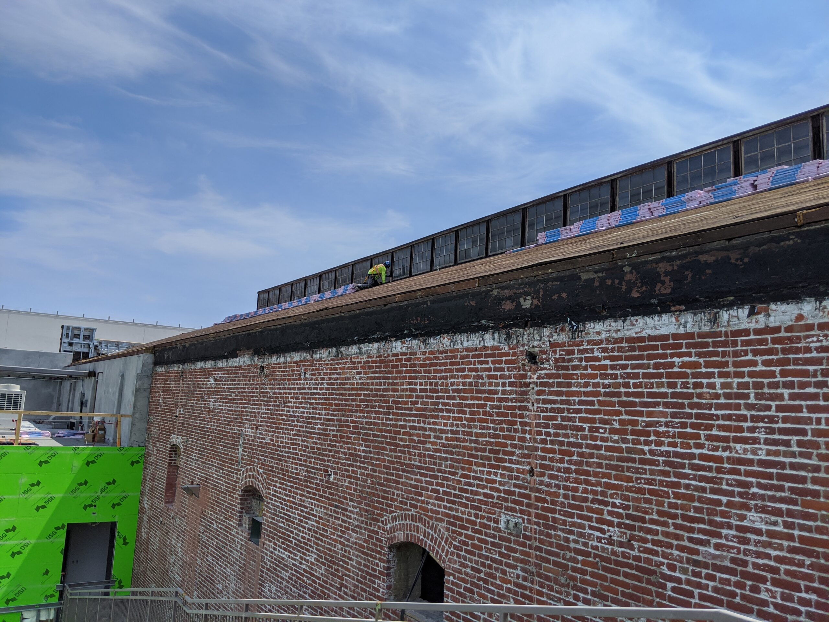
Related Projects
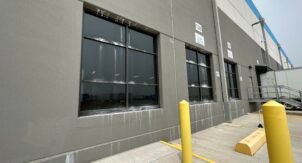
Columbus Area, Ohio
Leaking Wall Panel Investigation
Restoration Consulting, Building Envelope for Existing Structures
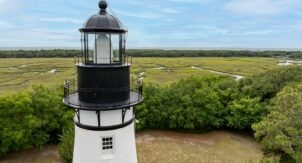
Fernandina Beach, Florida
Historic Amelia Island Lighthouse Condition Assessment
Restoration Consulting, Building Envelope for Existing Structures
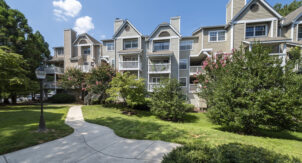
North Bethesda, Maryland
Structural Repairs for The Gables on Tuckerman
Structural Engineering, Restoration Consulting, Building Envelope for Existing Structures
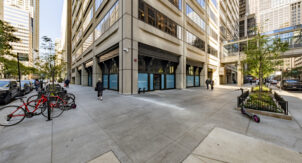
Chicago. Illinois
Northwestern Memorial Hospital Arkes Pavilion Plaza
Restoration Consulting, Building Envelope for Existing Structures

Wilmette, Illinois
Mallinckrodt Plaza Waterproofing
Restoration Consulting, Parking Structure Restoration, Building Envelope for Existing Structures

Alexandria, Virginia
Parkfairfax Condominium Assessments and Repairs
Structural Engineering, Restoration Consulting, Building Envelope for Existing Structures

Dunedin, Florida
Marina Place Waterproofing and Structural Strengthening
Structural Engineering, Restoration Consulting, Building Envelope for Existing Structures
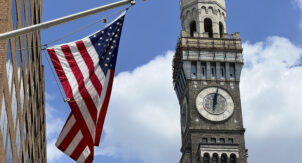
Baltimore, Maryland
Bromo Seltzer Clock Tower Condition Assessment
Restoration Consulting, Building Envelope for Existing Structures
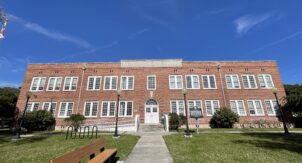
Fernandina Beach, Florida
Peck Center Historic Preservation
Restoration Consulting, Building Envelope for Existing Structures
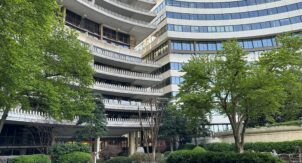
Washington, D.C.
Watergate South Concrete Balcony Repairs
Restoration Consulting, Building Envelope for Existing Structures
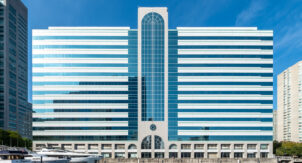
Commercial Office Building Roofing Design
Restoration Consulting, Building Envelope for Existing Structures
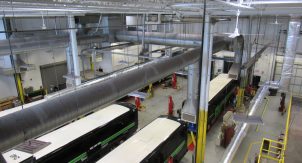
Eden Prairie, Minneapolis
Southwest Transit Bus Garage Air Conditioning Assessment
Structural Engineering, Building Envelope for Existing Structures
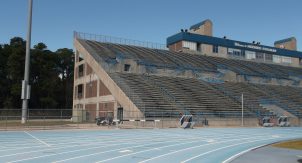
Jacksonville, Florida
Hodges Stadium Waterproofing
Restoration Consulting, Building Envelope for Existing Structures
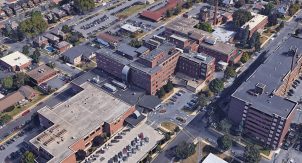
Easton, Pennsylvania
Easton Hospital Building Envelope Asset Management Plan
Restoration Consulting, Building Envelope for Existing Structures
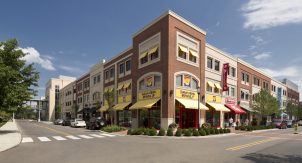
Columbus, Ohio
Easton Town Center Asset Management Plan
Restoration Consulting, Parking Structure Restoration, Building Envelope for Existing Structures
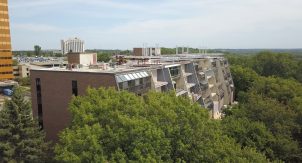
Bloomington, Minnesota
Appletree Square Condo Façade Restoration
Restoration Consulting, Building Envelope for Existing Structures
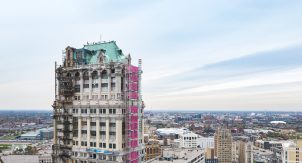
Detroit, Michigan
Book Tower Restoration
Restoration Consulting, Building Envelope for Existing Structures
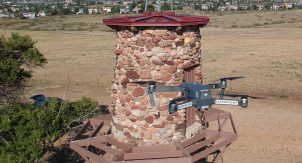
Highlands Ranch, Colorado
Historic Windmill Restoration
Restoration Consulting, Building Envelope for Existing Structures
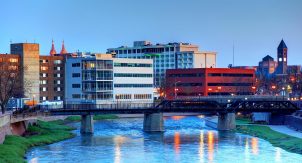
Sioux Falls, South Dakota
Sioux Area Metro Transit Station Renovation
Restoration Consulting, Parking Structure Restoration, Building Envelope for Existing Structures
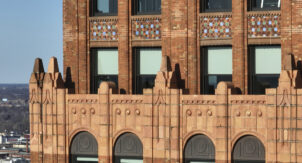
Detroit, Michigan
David Stott Building Façade
Restoration Consulting, Building Envelope for Existing Structures
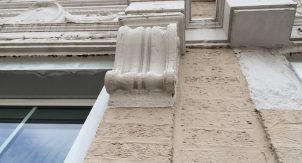
Houston, Texas
Lancaster Hotel Facade
Restoration Consulting, Building Envelope for Existing Structures
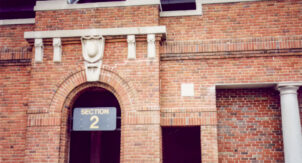
Ann Arbor, Michigan
Michigan Stadium Façade
Restoration Consulting, Building Envelope for Existing Structures
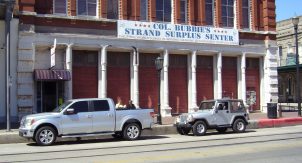
Galveston, Texas
Galveston Historic Facades Preservation
Structural Engineering, Restoration Consulting, Building Envelope for Existing Structures

