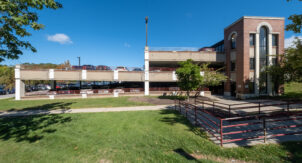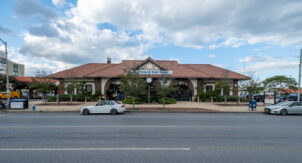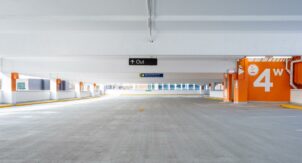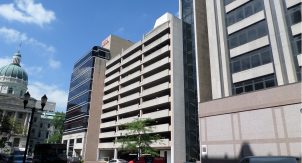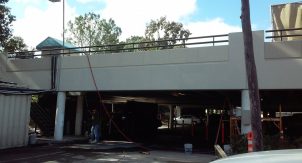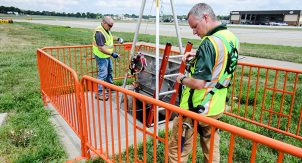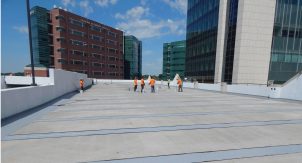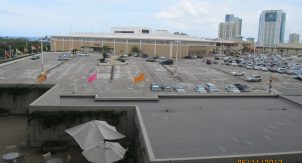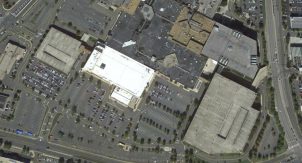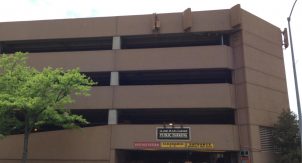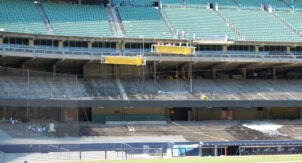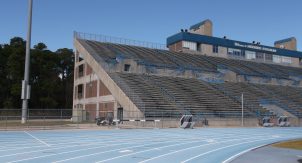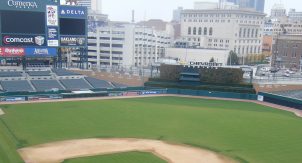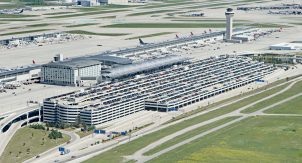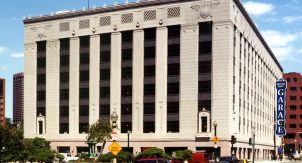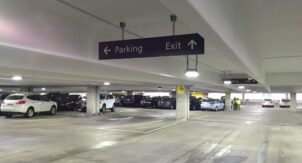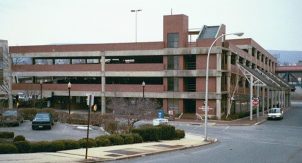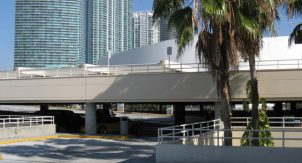Nebraska Medical Center Parking Structure Rehabilitation
LOCATION
Omaha, Nebraska
Award-winning redesign and rehab
Walker Consultants worked with Kiewit Building Group and McGill Restoration on a renovation of Nebraska Medical Center’s Orange Parking Structure (Lot 1). Walker assessed the condition of the structure, designed alterations, and supervised construction. The renovation enhanced safety, accessibility and the overall visitor experience, while extending the life of the structure.
The project was awarded Best Facility Rehabilitation or Restoration by the International Parking & Mobility Institute.
Work was carefully designed and scheduled to allow the garage and valet service to remain open continuously, and the project was completed in less than six months. The scope of the project encompassed Walker’s skills in forensics, structural rehab, restoration design, parking functional design, project management, budget development and management, and construction logistics.
The renovation included significant enhancements: a three-level parking structure, a drive-up patient and valet entrance, a helipad that serves as the primary emergency department landing zone, and a waterproofed plaza system.
Operational upgrades included new traffic circulation at the main entry to separate parking traffic from drop-off traffic, new curb cuts, improved pedestrian crosswalk pavement markings, tactile warning plates, and delineators to slow drop-off traffic. A new parking entry and parking stall design increased capacity while reducing vehicle traffic at the building entry.
Accessible parking was relocated to a safer and more convenient location. In addition, curbs were eliminated to minimize trip hazards, and accessible ramps were added where raised sidewalks could not be eliminated. The main building loading zone is now curb-free.
Lighting was upgraded to LED fixtures throughout the facility and ceilings at lower levels were painted white for improved visibility and pedestrian safety. Signage was replaced with larger lettering and traffic arrows were painted on slabs for improved wayfinding. New stairs and landings in stair towers provide code-compliant handrails and guardrails while uniform walking surfaces and better lighting improves visibility and safety.
Related Projects
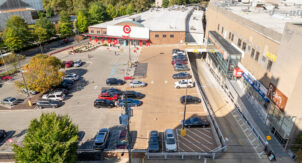
Philadelphia, Pennsylvania
Rodin Place Parking Garage Repairs
Parking Structure Restoration, Solutions for Structures
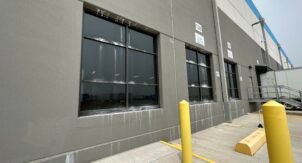
Columbus Area, Ohio
Leaking Wall Panel Investigation
Restoration Consulting, Building Envelope for Existing Structures
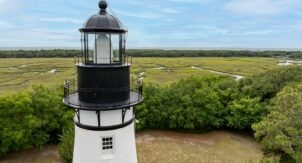
Fernandina Beach, Florida
Historic Amelia Island Lighthouse Condition Assessment
Restoration Consulting, Building Envelope for Existing Structures
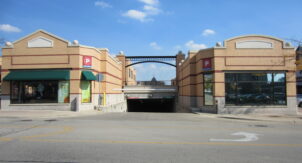
Arlington Heights, Illinois
Village of Arlington Heights Parking Structure Maintenance
Parking Structure Restoration
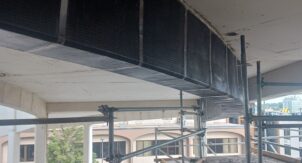
Bismarck, North Dakota
Bismarck Parkade Ramp Restoration
Restoration Consulting, Parking Structure Restoration
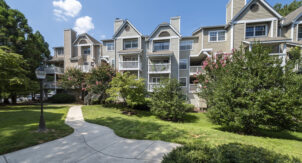
North Bethesda, Maryland
Structural Repairs for The Gables on Tuckerman
Structural Engineering, Restoration Consulting, Building Envelope for Existing Structures
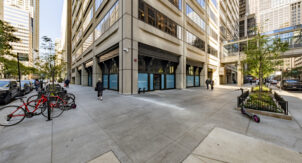
Chicago. Illinois
Northwestern Memorial Hospital Arkes Pavilion Plaza
Restoration Consulting, Building Envelope for Existing Structures
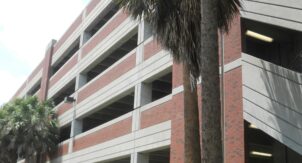
Gainesville, Florida
University of Florida Asset Management Plan
Restoration Consulting, Parking Structure Restoration

Wilmette, Illinois
Mallinckrodt Plaza Waterproofing
Restoration Consulting, Parking Structure Restoration, Building Envelope for Existing Structures

Alexandria, Virginia
Parkfairfax Condominium Assessments and Repairs
Structural Engineering, Restoration Consulting, Building Envelope for Existing Structures

Peoria, Illinois
OSF HealthCare Structural Rehabilitation
Restoration Consulting, Parking Structure Restoration

Dunedin, Florida
Marina Place Waterproofing and Structural Strengthening
Structural Engineering, Restoration Consulting, Building Envelope for Existing Structures
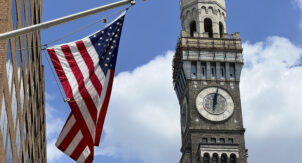
Baltimore, Maryland
Bromo Seltzer Clock Tower Condition Assessment
Restoration Consulting, Building Envelope for Existing Structures
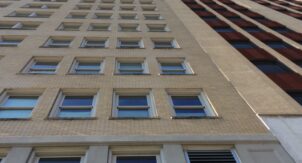
Houston, Texas
Keystone Lofts Structural Condition Assessment
Structural Engineering, Restoration Consulting
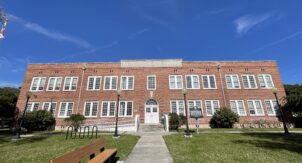
Fernandina Beach, Florida
Peck Center Historic Preservation
Restoration Consulting, Building Envelope for Existing Structures
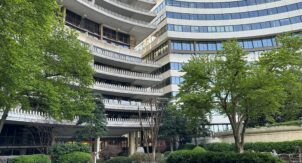
Washington, D.C.
Watergate South Concrete Balcony Repairs
Restoration Consulting, Building Envelope for Existing Structures
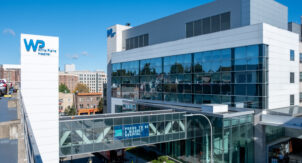
White Plains, New York
White Plains Hospital Center
Parking Structure Restoration, Planning, Operations & Technology, Parking Design
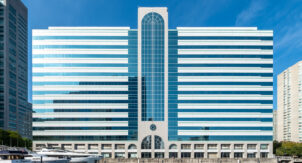
Commercial Office Building Roofing Design
Restoration Consulting, Building Envelope for Existing Structures
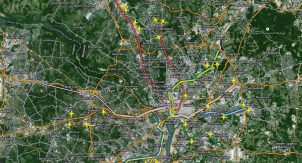
Washington, DC, Metropolitan Area
WMATA Metrorail Stations Parking Deck Asset Management Plan
Parking Structure Restoration
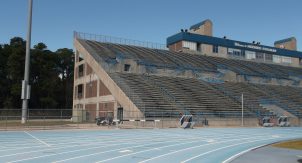
Jacksonville, Florida
Hodges Stadium Waterproofing
Restoration Consulting, Building Envelope for Existing Structures
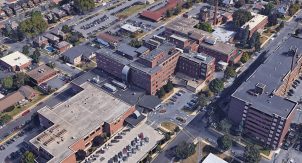
Easton, Pennsylvania
Easton Hospital Building Envelope Asset Management Plan
Restoration Consulting, Building Envelope for Existing Structures

Greensboro, North Carolina
Piedmont Triad International Airport
Restoration Consulting, Operations & Technology
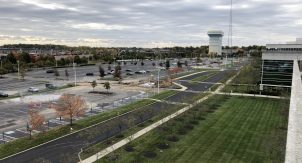
Columbus, Ohio
JPMorgan Chase Corporate Campuses Restoration
Restoration Consulting, Parking Structure Restoration
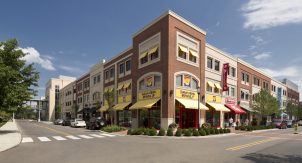
Columbus, Ohio
Easton Town Center Asset Management Plan
Restoration Consulting, Parking Structure Restoration, Building Envelope for Existing Structures
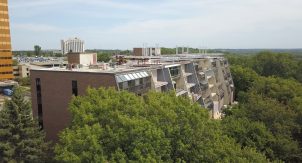
Bloomington, Minnesota
Appletree Square Condo Façade Restoration
Restoration Consulting, Building Envelope for Existing Structures
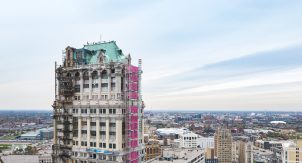
Detroit, Michigan
Book Tower Restoration
Restoration Consulting, Building Envelope for Existing Structures
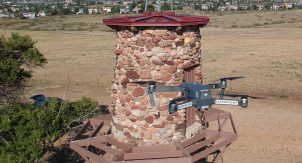
Highlands Ranch, Colorado
Historic Windmill Restoration
Restoration Consulting, Building Envelope for Existing Structures
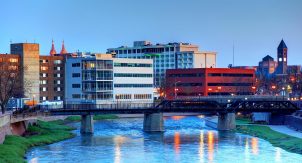
Sioux Falls, South Dakota
Sioux Area Metro Transit Station Renovation
Restoration Consulting, Parking Structure Restoration, Building Envelope for Existing Structures
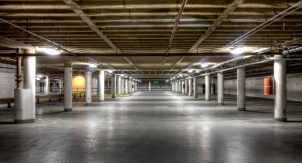
22 Cities in 17 States
Condition Assessment of Nationwide Parking Portfolio
Restoration Consulting, Parking Structure Restoration
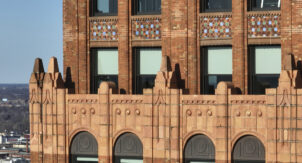
Detroit, Michigan
David Stott Building Façade
Restoration Consulting, Building Envelope for Existing Structures
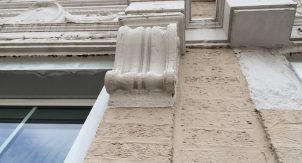
Houston, Texas
Lancaster Hotel Facade
Restoration Consulting, Building Envelope for Existing Structures
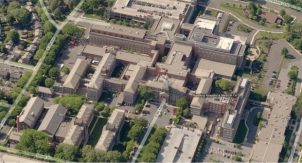
West Reading, Pennsylvania
Tower Health Medical Center Asset Management Plan
Parking Structure Restoration
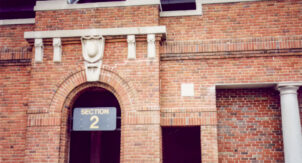
Ann Arbor, Michigan
Michigan Stadium Façade
Restoration Consulting, Building Envelope for Existing Structures
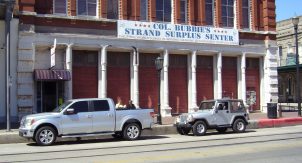
Galveston, Texas
Galveston Historic Facades Preservation
Structural Engineering, Restoration Consulting, Building Envelope for Existing Structures
© 2026 Walker Consultants. View our Privacy Policy
- Services
- Markets
- Our Work
- News & Insights
- About Us
- Our People
- Our Offices
- Ann Arbor, MI
- Atlanta (East), GA
- Atlanta (West), GA
- Austin, TX
- Boston, MA
- Charlotte, NC
- Chicago (Loop), IL
- Chicago (West), IL – HQ
- Dallas, TX
- Denver, CO
- Fort Lauderdale, FL
- Houston (East), TX
- Houston (West), TX
- Indianapolis, IN
- Irvine, CA
- Kalamazoo, MI
- Kansas City, MO
- Los Angeles, CA
- Minneapolis, MN
- New York, NY
- Philadelphia, PA
- Phoenix, AZ
- Pittsburgh, PA
- Salt Lake City, UT
- San Francisco, CA
- Seattle, WA
- Tampa, FL
- Washington, DC
- Contact Us
- Careers


