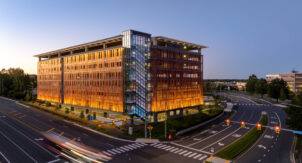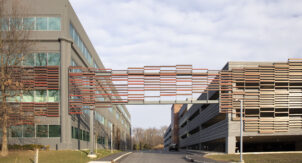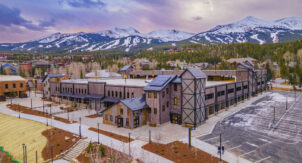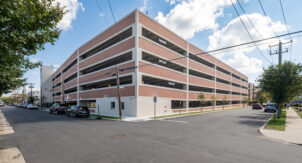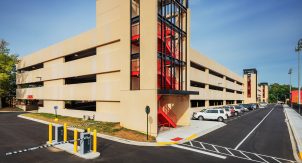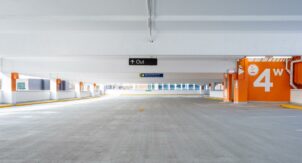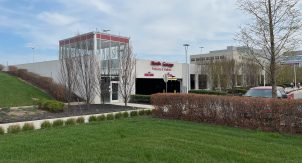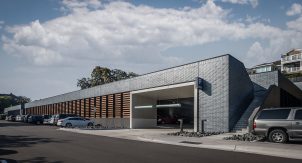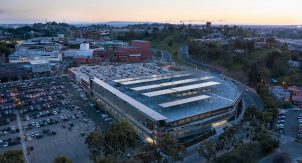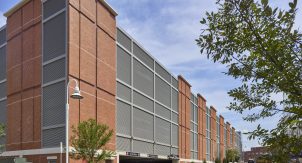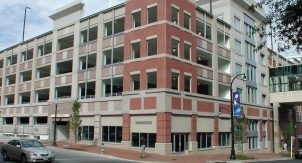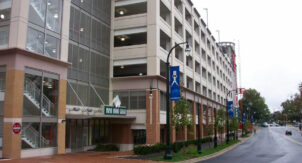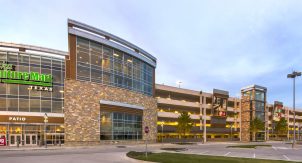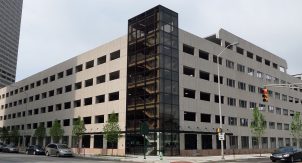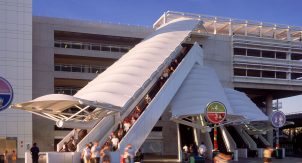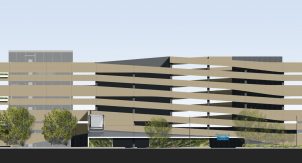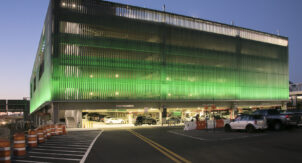Legacy Place Parking Facility
LOCATION
Dedham, Massachusetts
Legacy Place is an open air retail development, comprised of several high end retailers, a movie theater, and a supermarket. Walker provided structural and functional design of its parking structure, made up of a precast floor system consisting of double tees supported by steel framing elements.
The first floor of the Legacy Place garage is occupied mostly by retail space and retail back of house operations that require high ceilings and minimal obstructions. The garage design accommodates future growth with the inclusion of lateral resisting elements that maximize flexibility for future tenants.
Walker’s garage design includes horizontal force-resisting elements in the form of moment frames in one direction and concentrically braced vertical trusses in the opposite. All exposed steel elements are covered with a high performance coating system to ensure long structural life. A horizontal fire separation is located between the retail and parking areas to mitigate the requirement for fire protection of the structural elements in the parking area.
In order to prevent moisture infiltration from the parking areas into the retail areas, Walker installed a protected membrane system.
Related Projects

Charlotte, North Carolina
Charlotte Douglas International Airport (CLT)
Planning, Operations & Technology, Operations & Technology, Parking Design

Los Angeles, California
Bloom on Third
Planning, Planning, Operations & Technology, Operations & Technology, Parking Design
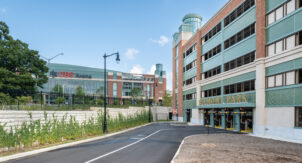
Elmont, New York
Belmont Park Arena
Curb Management, Planning, Operations & Technology, Parking Design

White Plains, New York
White Plains Hospital Center
Parking Structure Restoration, Planning, Operations & Technology, Parking Design

Tempe, Arizona
Novus Place Parking Structure, Arizona State University
Operations & Technology, Parking Design

Boston, Massachusetts
South Boston Waterfront Transportation Center
Planning, Operations & Technology, Parking Design

Columbus, Ohio
Nationwide Children’s Hospital Livingston Ambulatory Center Yellow Garage
Parking Design

Nashville, Tennessee
Nashville International Airport Terminal Garage
Operations & Technology, Parking Design

San Francisco, California
San Francisco Municipal Transportation Agency PARCS
Operations & Technology, Parking Design
© 2026 Walker Consultants. View our Privacy Policy
- Services
- Markets
- Our Work
- News & Insights
- About Us
- Our People
- Our Offices
- Ann Arbor, MI
- Atlanta (East), GA
- Atlanta (West), GA
- Austin, TX
- Boston, MA
- Charlotte, NC
- Chicago (Loop), IL
- Chicago (West), IL – HQ
- Dallas, TX
- Denver, CO
- Fort Lauderdale, FL
- Houston (East), TX
- Houston (West), TX
- Indianapolis, IN
- Irvine, CA
- Kalamazoo, MI
- Kansas City, MO
- Los Angeles, CA
- Minneapolis, MN
- New York, NY
- Philadelphia, PA
- Phoenix, AZ
- Pittsburgh, PA
- Salt Lake City, UT
- San Francisco, CA
- Seattle, WA
- Tampa, FL
- Washington, DC
- Contact Us
- Careers


