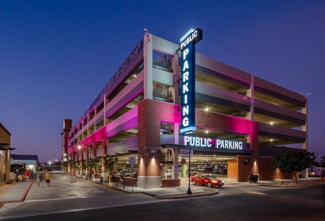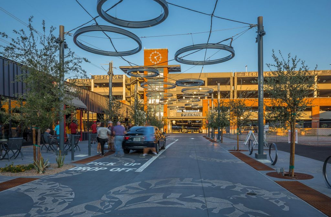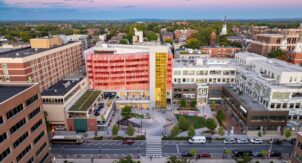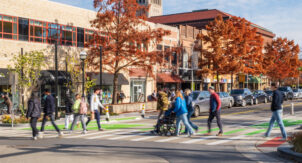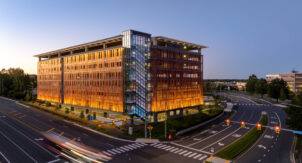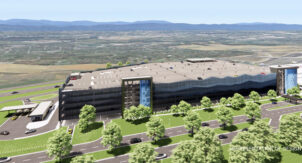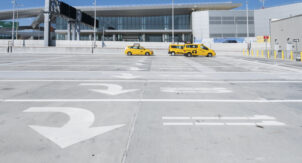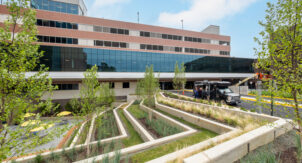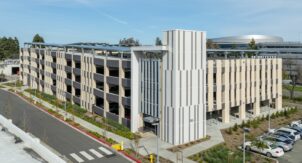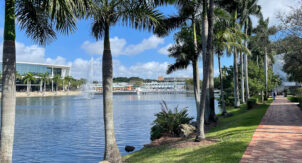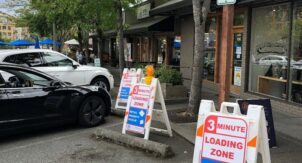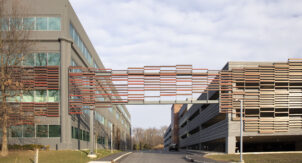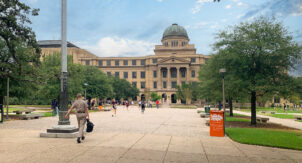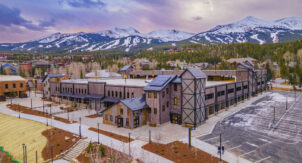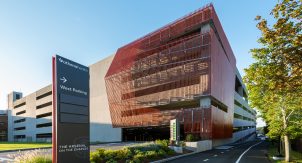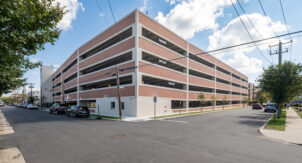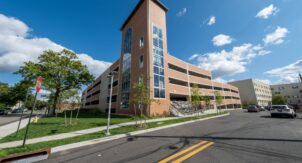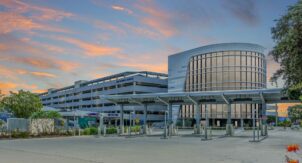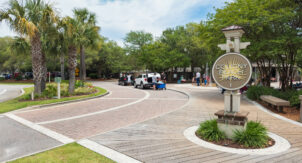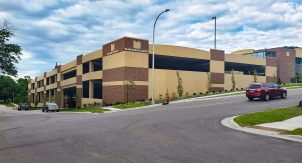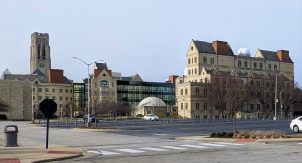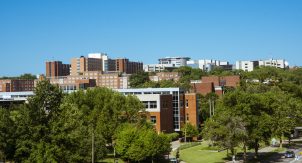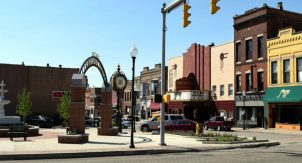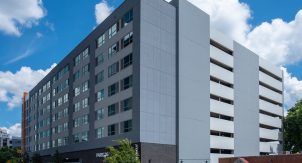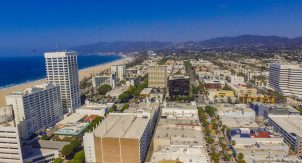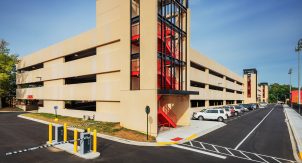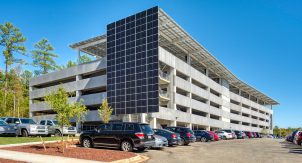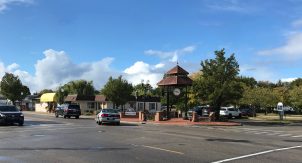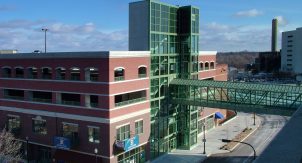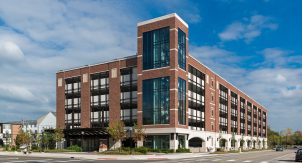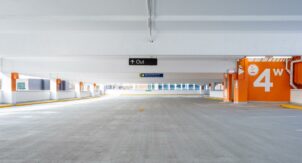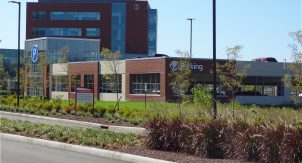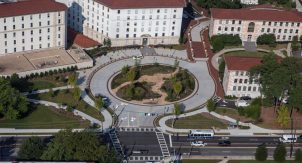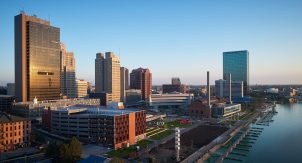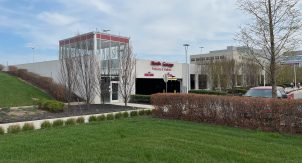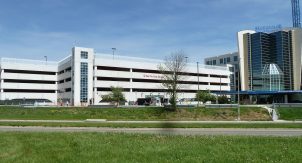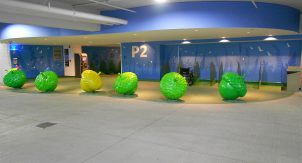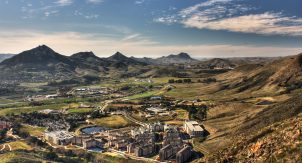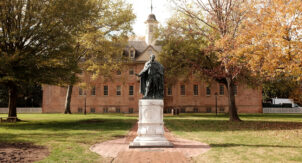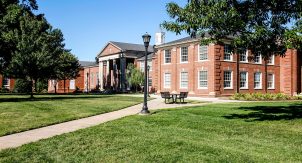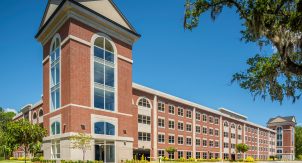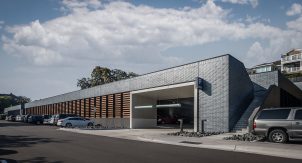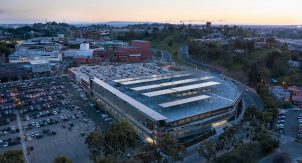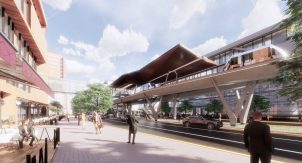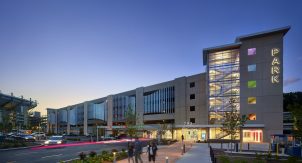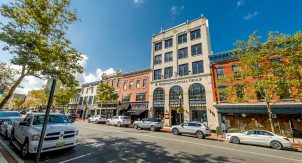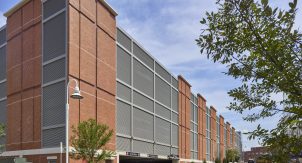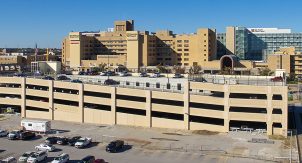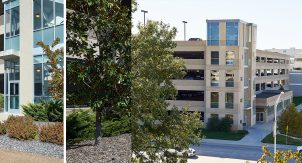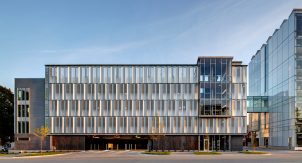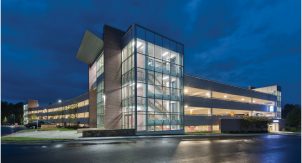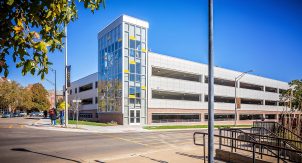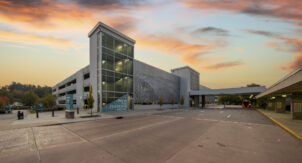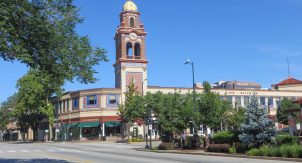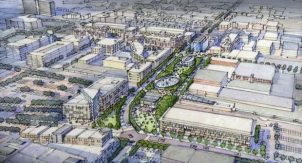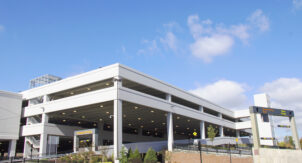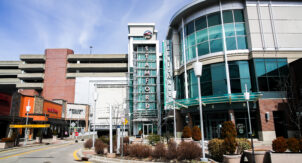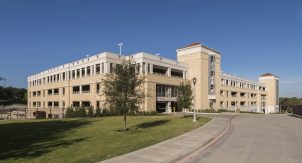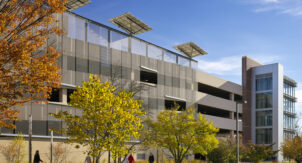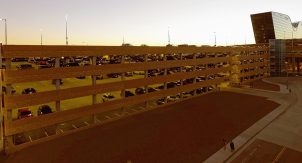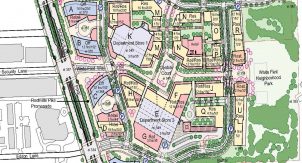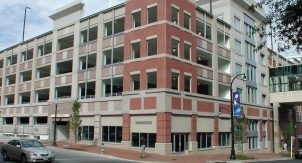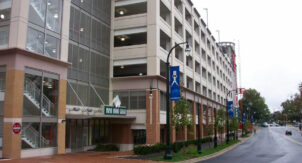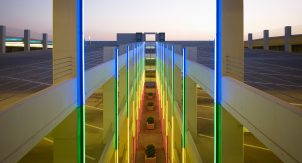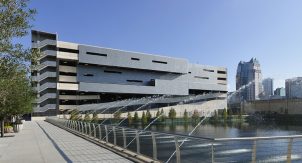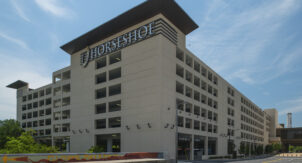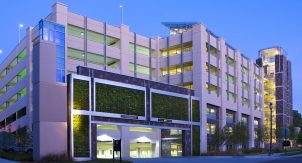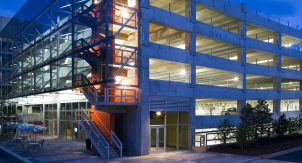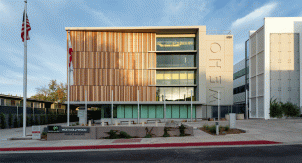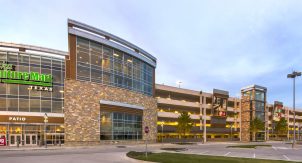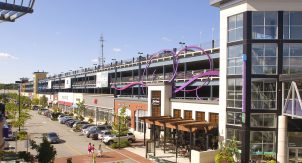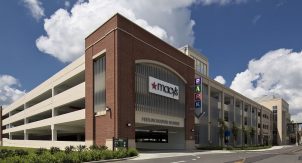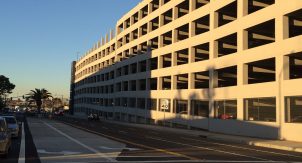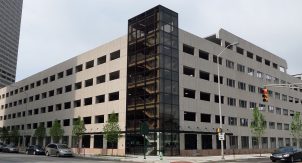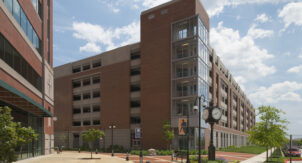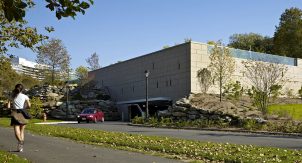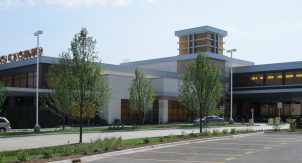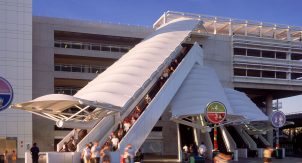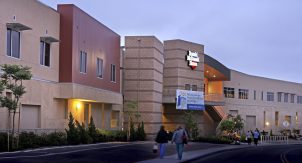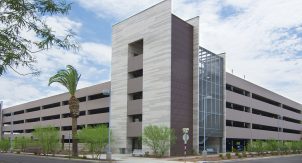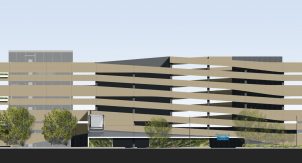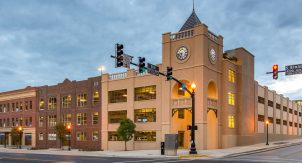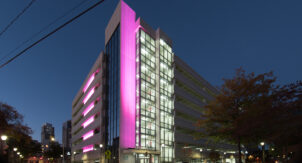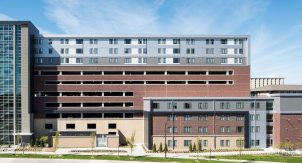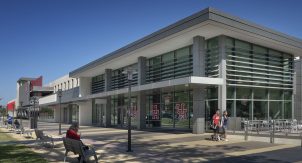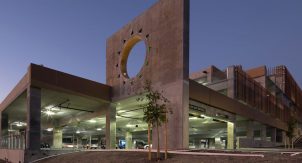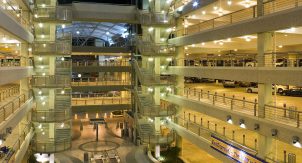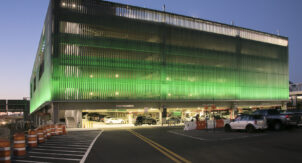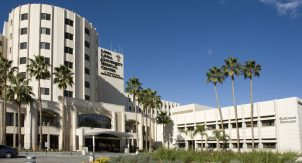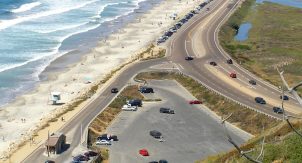Heritage District Parking Structure and Master Plan
LOCATION
Gilbert, Arizona
Award-Winning Parking Structure
The Heritage District is the cultural and historical center of the Town of Gilbert, the 6th largest in Arizona. Over the last 10 years, the District has transformed into a shopping, dining, entertainment, and civic destination, which remains active during all hours on weekdays and weekends. Walker Consultants has a long working relationship with the Town, performing design work, restoration work, and other consulting for new and existing structured parking assets within the Heritage District.
New Parking Structure Enhances Heart of District
Walker provided structural and functional design for a new parking structure in the heart of the booming District. Walker designed the garage with a cast-in-place, post-tensioned structural system and used Construction Manager-at-Risk project delivery. The structure includes provisions for a mixed-use component (police station, commercial or retail space, or other amenity) on the ground level. The structure was designed to provide an overall parking experience equivalent to a Level of Service A, with wide drive aisles and provisions to separate self-service parking from valet.
The architectural theme selected for the structure helps it blend in with the Heritage District. The project includes improvements to nearby Hearne Plaza, bike racks, benches, restrooms, and water fountains, and provisions for a 30’ x 20’ electronic media board on the west façade for amphitheater-style movies. Other garage features include communication and security systems, bird deterrents, and an electric vehicle charging station.
The project was awarded Best Design of a Parking Facility by the International Parking & Mobility Institute.
Master Plan Will Support District’s Future Growth
In 2020, Gilbert engaged Walker to create a comprehensive Parking Master Plan for the District. The District’s Redevelopment Plan calls for hundreds of thousands of square feet of additional office, retail, and hotel space, in addition to more than 2,000 new residential dwelling units, by the year 2030. The Town wants to understand how its existing parking is being used, and how and when new parking would be needed to accommodate the planned growth.
Walker is examining a myriad of different items, including existing parking conditions, projected future parking needs, management and operations strategies, signage and wayfinding, technology alternatives, and micro-mobility. Walker is also evaluating peer communities’ parking strategies to give Gilbert a reference point from which to evaluate recommended policies and solutions.
Walker will provide the Town with a modeling tool that will allow staff to independently fine-tune and adjust future parking needs as the District evolves, as well as a full evaluation of future parking structures, including size, location, cost, and access. This tool should reduce the need for future parking studies. Walker will also provide strategies for parking operations, policy and code development, curb management, micro-mobility, signage and wayfinding, and parking guidance systems.
The Town of Gilbert will have a full suite of recommendations and strategies to properly address future parking needs in the District as it builds out.
Related Projects
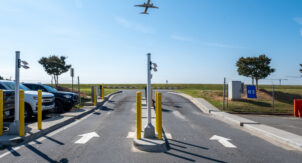
Charlotte, North Carolina
Charlotte Douglas International Airport (CLT)
Planning, Operations & Technology, Operations & Technology, Parking Design

Los Angeles, California
Bloom on Third
Planning, Planning, Operations & Technology, Operations & Technology, Parking Design
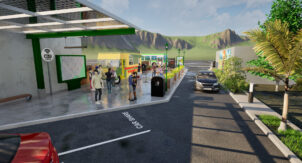
Fresno County, CA
Transit Microgrid and Multi-Modal Community Resiliency Hubs
Curb Management, Planning
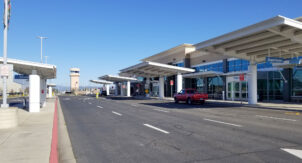
Medford, Oregon
Rogue Valley International Medford Airport Parking & Curb Mangement Plan
Curb Management, Planning
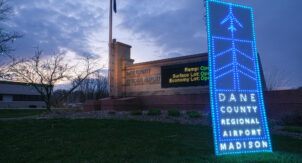
Madison, Wisconsin
Dane County Regional Airport Parking & Curb Management Study
Curb Management, Planning, Operations & Technology
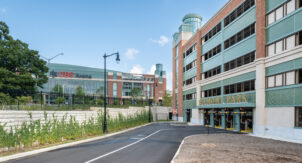
Elmont, New York
Belmont Park Arena
Curb Management, Planning, Operations & Technology, Parking Design
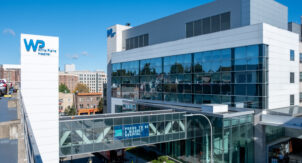
White Plains, New York
White Plains Hospital Center
Parking Structure Restoration, Planning, Operations & Technology, Parking Design
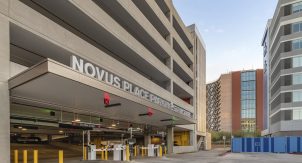
Tempe, Arizona
Novus Place Parking Structure, Arizona State University
Operations & Technology, Parking Design
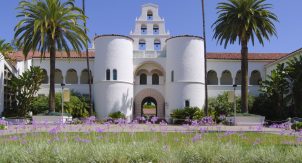
San Diego, California
San Diego State University Permit Structure and Pricing Model Study
Financial Feasibility, Planning
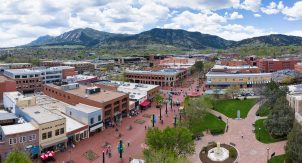
Boulder, Colorado
City of Boulder Access Management and Parking Strategy Implementation
Curb Management, Planning
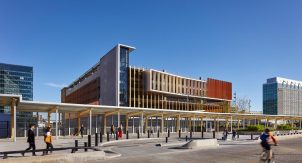
Boston, Massachusetts
South Boston Waterfront Transportation Center
Planning, Operations & Technology, Parking Design
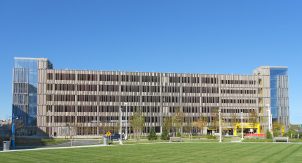
Columbus, Ohio
Nationwide Children’s Hospital Livingston Ambulatory Center Yellow Garage
Parking Design
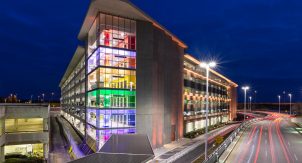
Nashville, Tennessee
Nashville International Airport Terminal Garage
Operations & Technology, Parking Design

San Francisco, California
San Francisco Municipal Transportation Agency PARCS
Operations & Technology, Parking Design
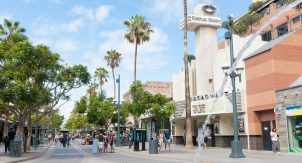
Santa Monica, California
City of Santa Monica Downtown Parking Plan
Financial Feasibility, Planning, Operations & Technology
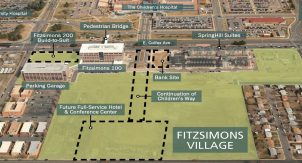
Aurora, Colorado
Fitzsimons Village Hotel and Conference Center
Financial Feasibility, Planning, Operations & Technology
© 2026 Walker Consultants. View our Privacy Policy
- Services
- Markets
- Our Work
- News & Insights
- About Us
- Our People
- Our Offices
- Ann Arbor, MI
- Atlanta (East), GA
- Atlanta (West), GA
- Austin, TX
- Boston, MA
- Charlotte, NC
- Chicago (Loop), IL
- Chicago (West), IL – HQ
- Dallas, TX
- Denver, CO
- Fort Lauderdale, FL
- Houston (East), TX
- Houston (West), TX
- Indianapolis, IN
- Irvine, CA
- Kalamazoo, MI
- Kansas City, MO
- Los Angeles, CA
- Minneapolis, MN
- New York, NY
- Philadelphia, PA
- Phoenix, AZ
- Pittsburgh, PA
- Salt Lake City, UT
- San Francisco, CA
- Seattle, WA
- Tampa, FL
- Washington, DC
- Contact Us
- Careers

