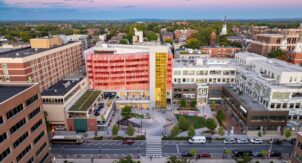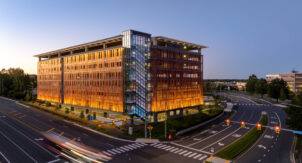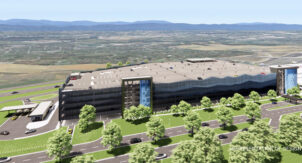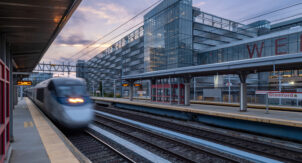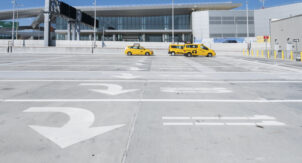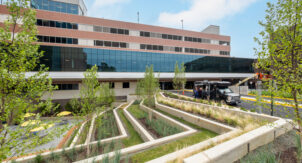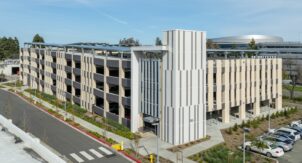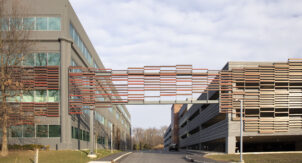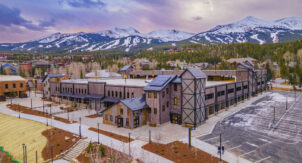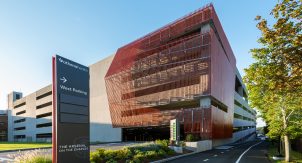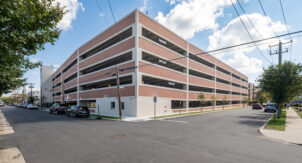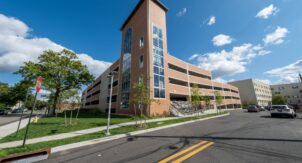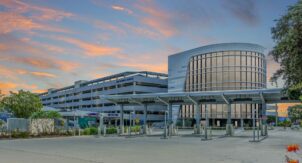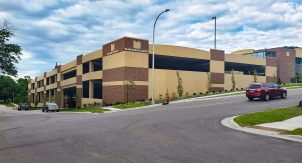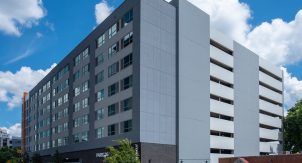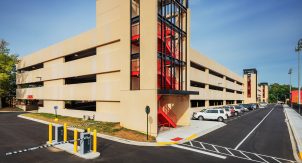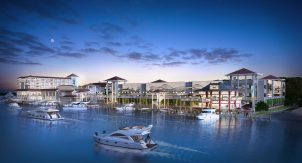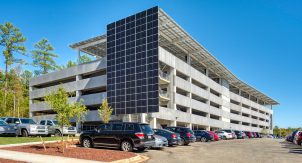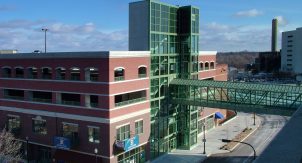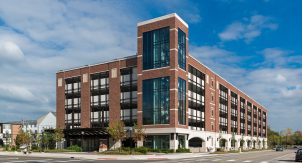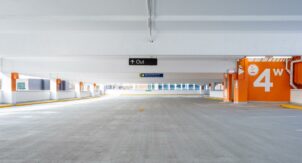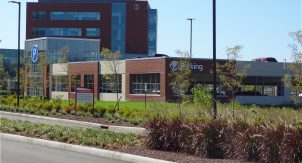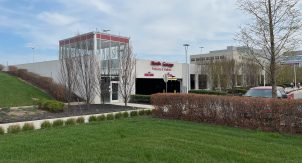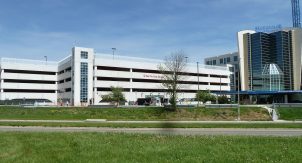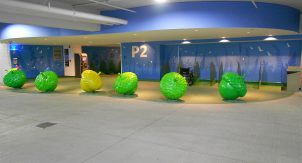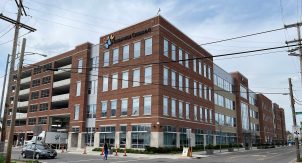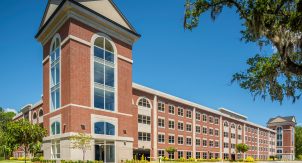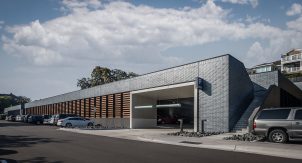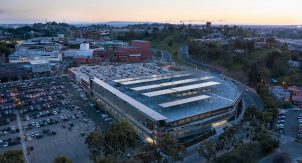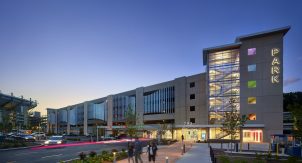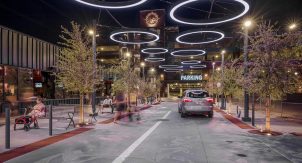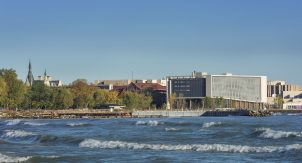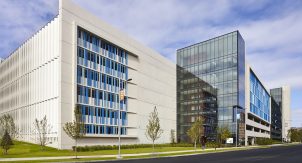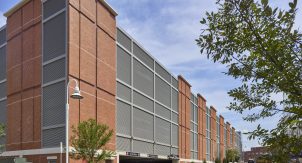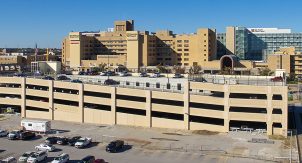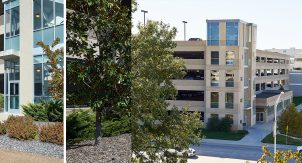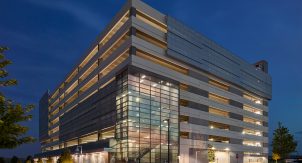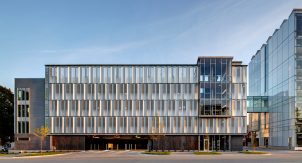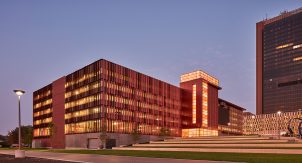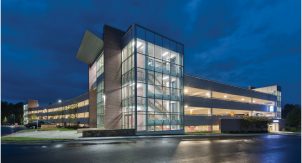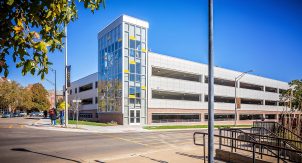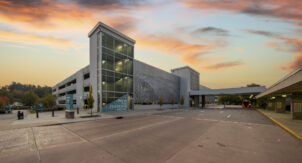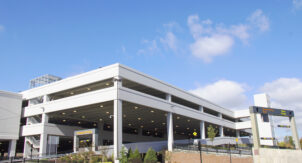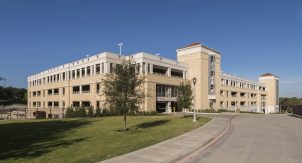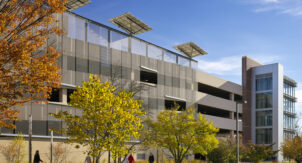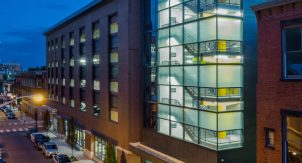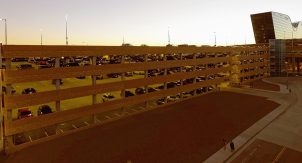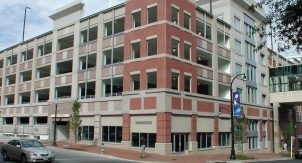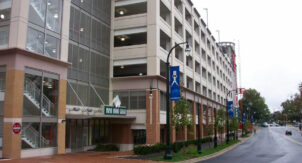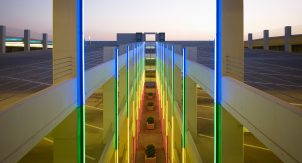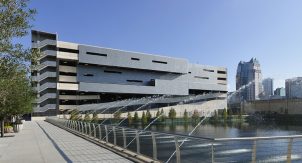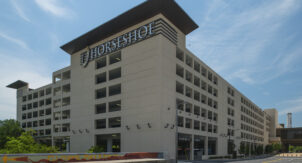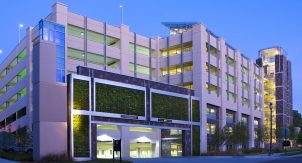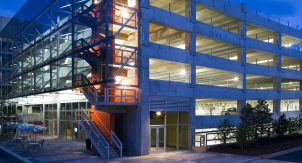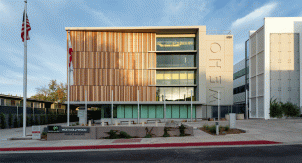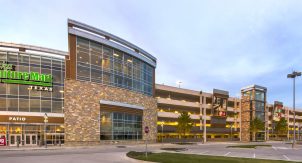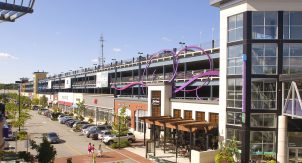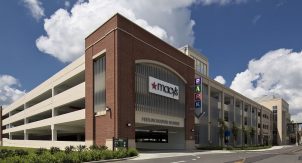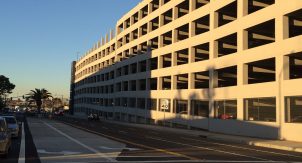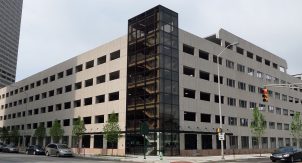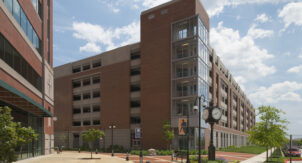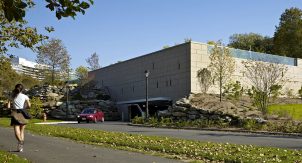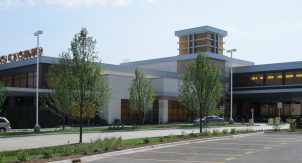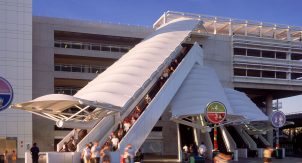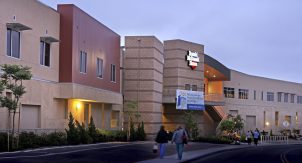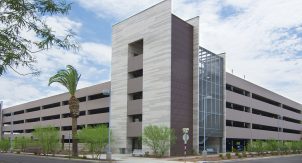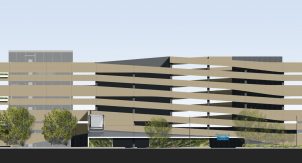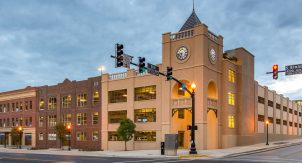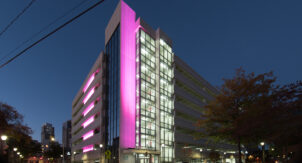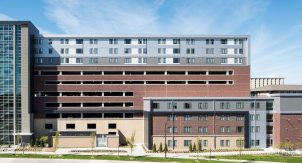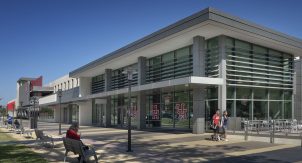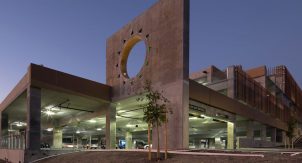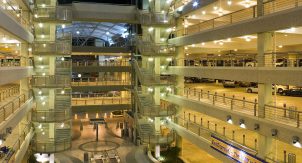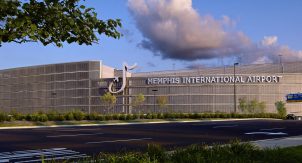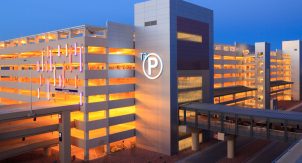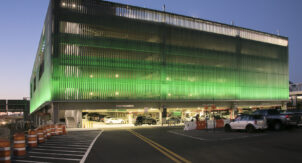Foothill Transit Park and Ride
LOCATION
City of Industry, California
The parking structure is a 5-level, post-tensioned concrete structure with 622 total parking stalls. Foothill Transit customers using the new state of the-art structure will enjoy 422 dedicated park & ride spaces, while the remaining parking spaces will be reserved for Metrolink riders. Foothill Transit buses stop just outside of the parking structure, directly adjacent to a stair and elevator lobby.
The new parking structure, with its distinctive “kinked” shape, was designed to fit within the geometry of the existing surface parking lot. The parking structure has 2 bays with two-way 90 degree parking. Vehicles enter the parking structure on the east side of the structure and exit from the west side joining with the existing traffic flow through the surface parking lot. Long span construction with 18 foot column spacing was used to maximize construction efficiency and enhance the openness of the parking structure.
The exterior of the parking structure is painted concrete, mimicking tilt-up concrete buildings located throughout the area. Split-face masonry and metal canopies add texture and pedestrian scale to the project. Large custom metal signs in the shape of Foothill Transit’s logo adorn the top levels of the parking structure, identifying the building’s use.
Glass back elevator and open stairs with mesh panel guardrails provide further color and texture accents to the building’s mass. Six large concrete shearwalls provide a backdrop for landscaped green screens and two painted murals. The murals were commissioned in 2013 as part of a public arts initiative, was created to evoke the many days, seasons and colors of the San Gabriel and Pomona valleys.
The parking structure was constructed with embed plates at the roof level that will accommodate the future addition of a PV panel canopy structure. Electrical service and conduit infrastructure is also provided for the future installation of ground level electric vehicle charging stations and the rooftop solar panels.
Sustainable elements include:
- convenient bike racks
- security cameras and emergency blue phones
- energy efficient LED lighting throughout the structure
- future EV charging stations and rooftop solar panels
Related Projects
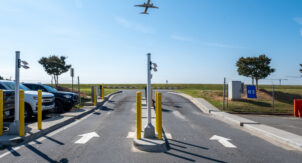
Charlotte, North Carolina
Charlotte Douglas International Airport (CLT)
Planning, Operations & Technology, Operations & Technology, Parking Design
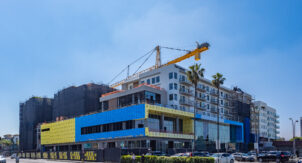
Los Angeles, California
Bloom on Third
Planning, Planning, Operations & Technology, Operations & Technology, Parking Design
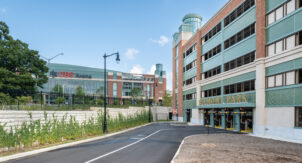
Elmont, New York
Belmont Park Arena
Curb Management, Planning, Operations & Technology, Parking Design
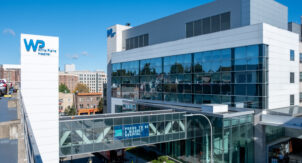
White Plains, New York
White Plains Hospital Center
Parking Structure Restoration, Planning, Operations & Technology, Parking Design
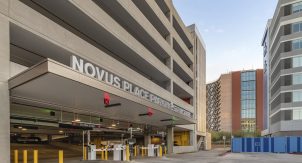
Tempe, Arizona
Novus Place Parking Structure, Arizona State University
Operations & Technology, Parking Design
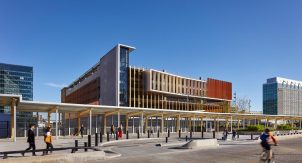
Boston, Massachusetts
South Boston Waterfront Transportation Center
Planning, Operations & Technology, Parking Design
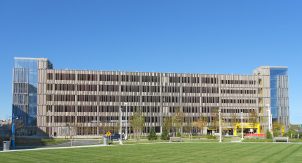
Columbus, Ohio
Nationwide Children’s Hospital Livingston Ambulatory Center Yellow Garage
Parking Design
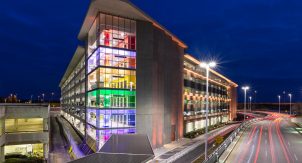
Nashville, Tennessee
Nashville International Airport Terminal Garage
Operations & Technology, Parking Design
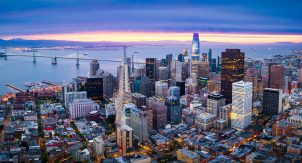
San Francisco, California
San Francisco Municipal Transportation Agency PARCS
Operations & Technology, Parking Design
© 2026 Walker Consultants. View our Privacy Policy
- Services
- Markets
- Our Work
- News & Insights
- About Us
- Our People
- Our Offices
- Ann Arbor, MI
- Atlanta (East), GA
- Atlanta (West), GA
- Austin, TX
- Boston, MA
- Charlotte, NC
- Chicago (Loop), IL
- Chicago (West), IL – HQ
- Dallas, TX
- Denver, CO
- Fort Lauderdale, FL
- Houston (East), TX
- Houston (West), TX
- Indianapolis, IN
- Irvine, CA
- Kalamazoo, MI
- Kansas City, MO
- Los Angeles, CA
- Minneapolis, MN
- New York, NY
- Philadelphia, PA
- Phoenix, AZ
- Pittsburgh, PA
- Salt Lake City, UT
- San Francisco, CA
- Seattle, WA
- Tampa, FL
- Washington, DC
- Contact Us
- Careers

