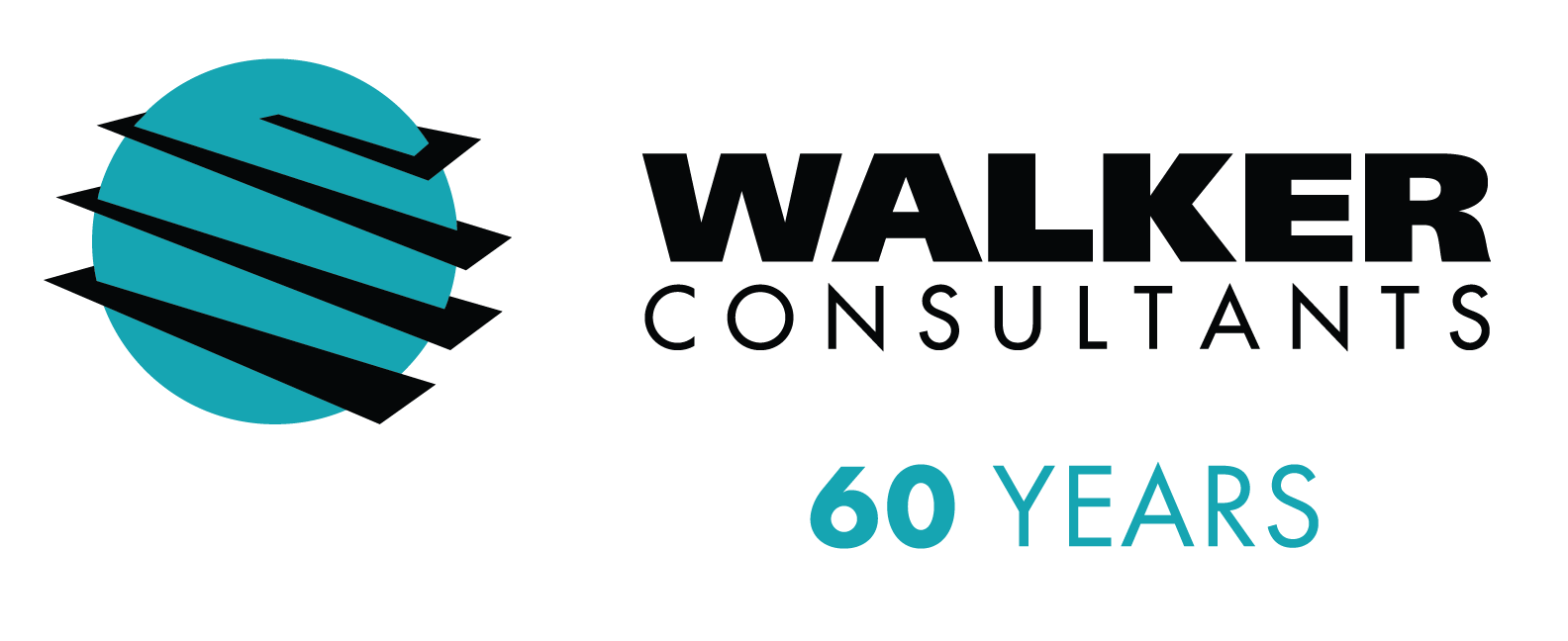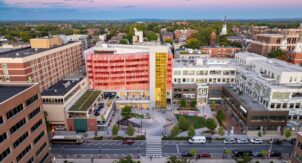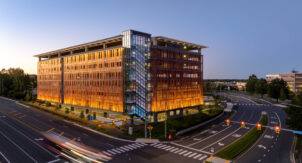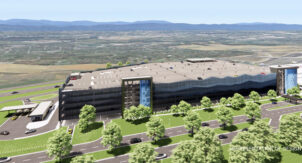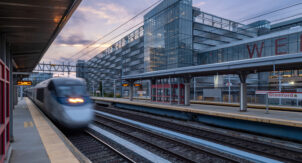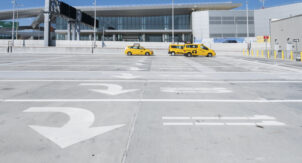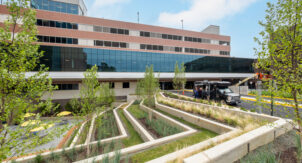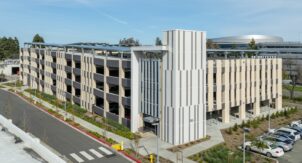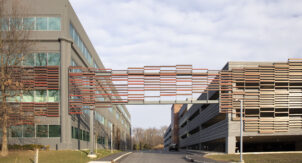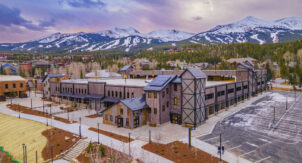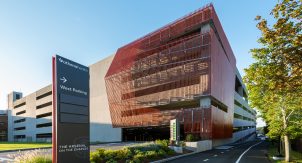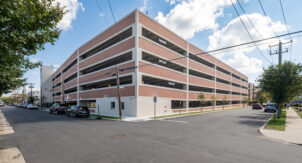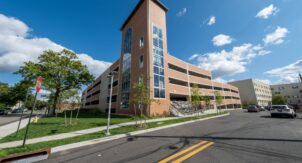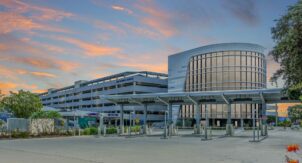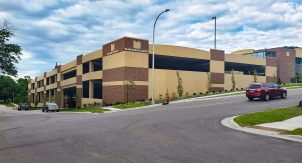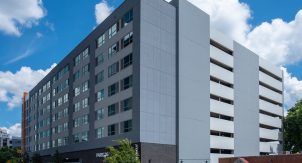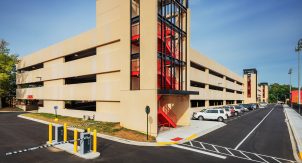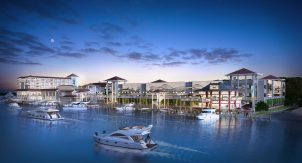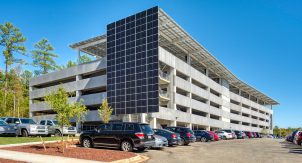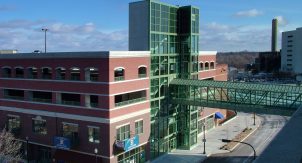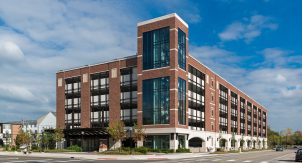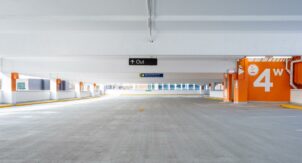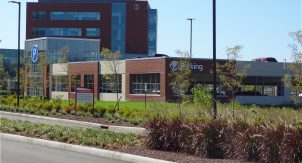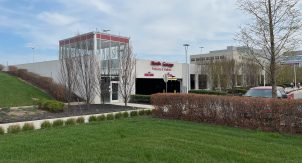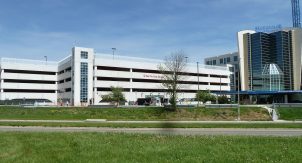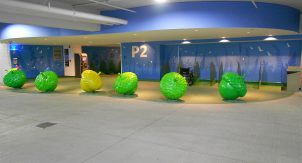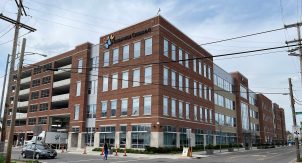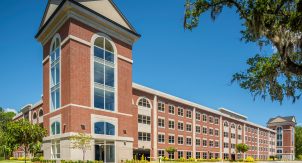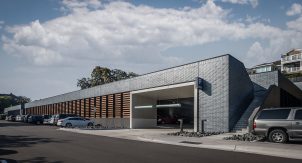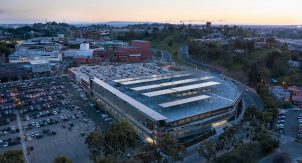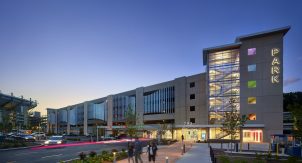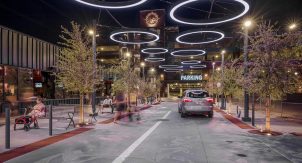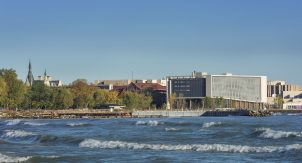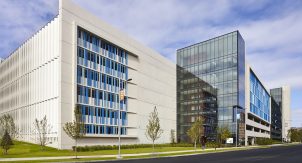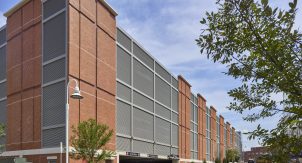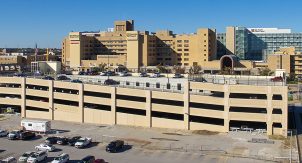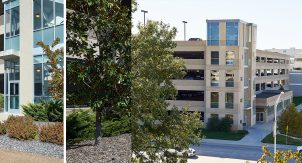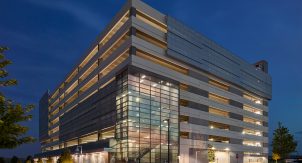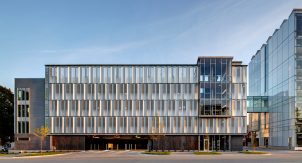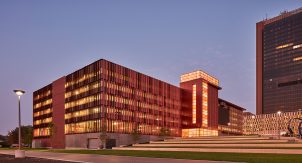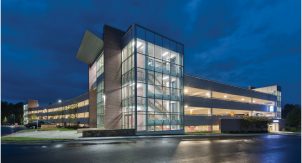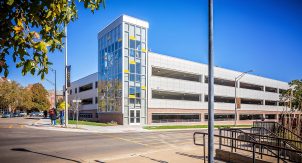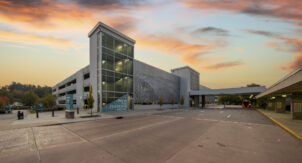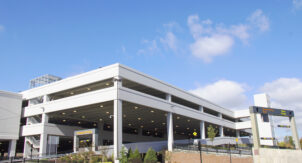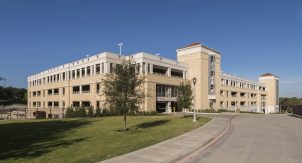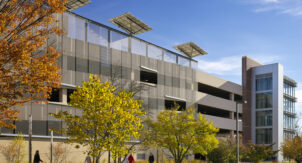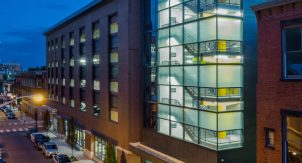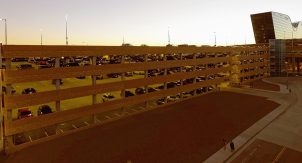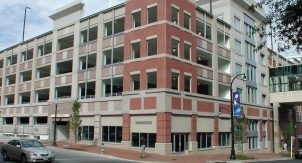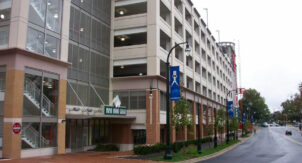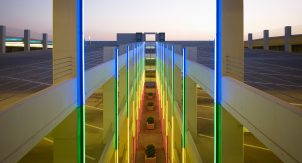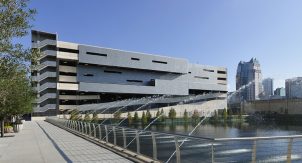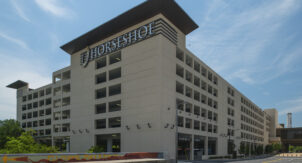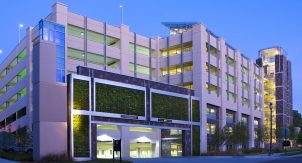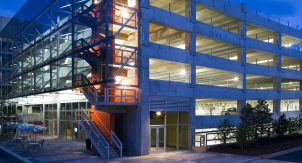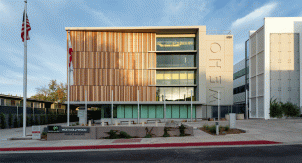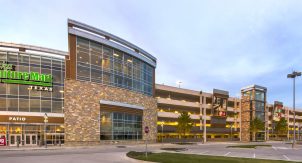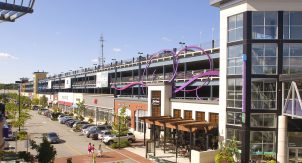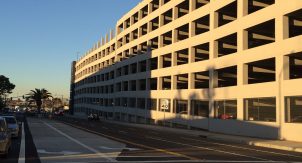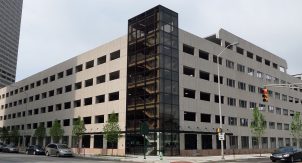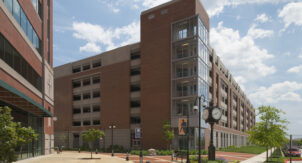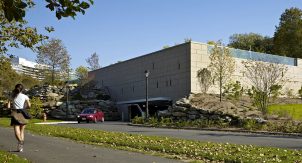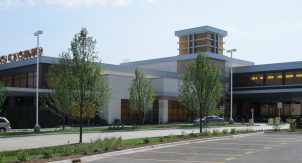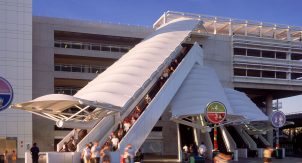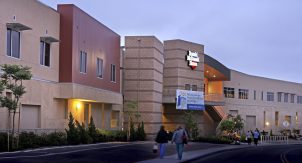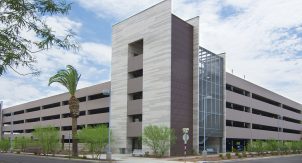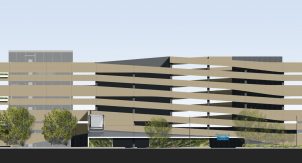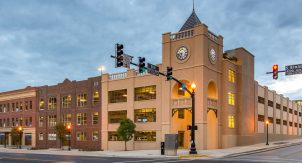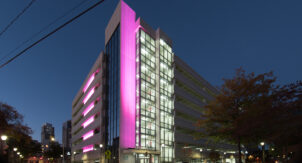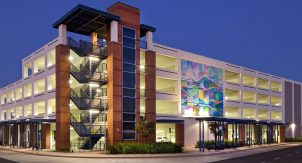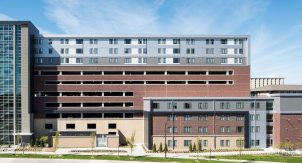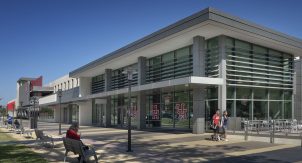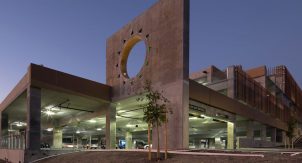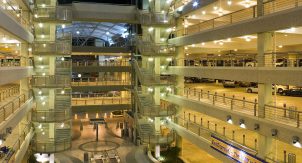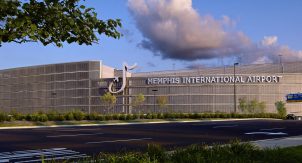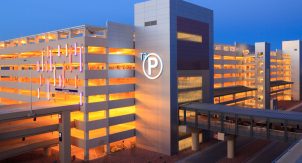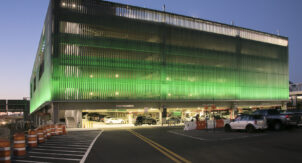Fenlon Square Garage at Easton Town Center
LOCATION
Columbus, Ohio
The Fenlon Square Garage provides a new parking experience to Easton Town Center. The garage layout incorporates a 60’x60′ grid that allows for striping in different directions depending on the floor and provides maximum openness and visibility to the patron.
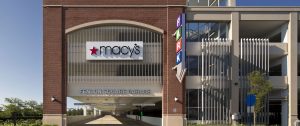
The garage floors are connected with a cascading express ramp minimizing the time to exit the facility. A parking availability system incorporating individual space counting will guide users to open spaces. Space availability displays will also be provided at the entries and at each level on the express ramp. A covering over the roof level express ramp will keep out the elements.
The west end of the garage will have retail space utilized on the lower two floors. The second floor above the retail was omitted to provide the clearances required for retail. The garage façade blends in well with the Town Center and a pedestrian bridge connects to the adjacent Macy’s. The interior treatments of the stair/elevator towers, LED lighting, and painted ceilings provide the finishing touch.
This durable structure resides above a retention basement to allow for the full development of other parcels at the Town Center.
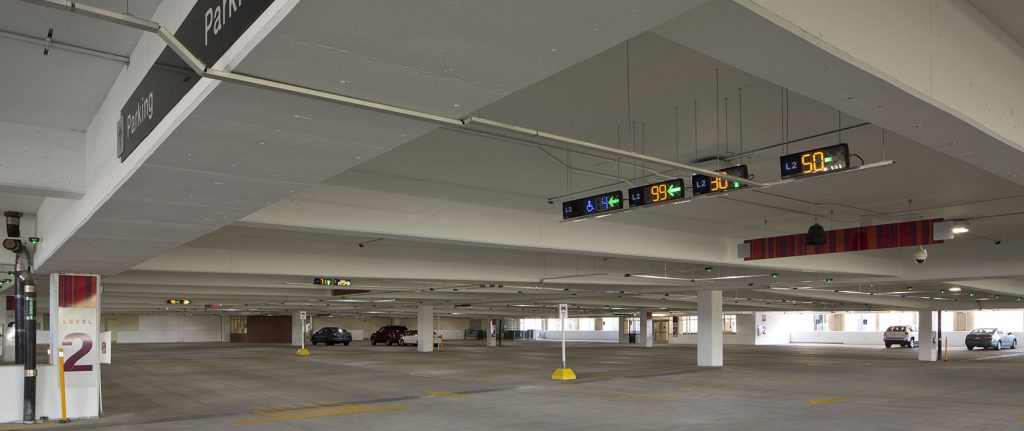
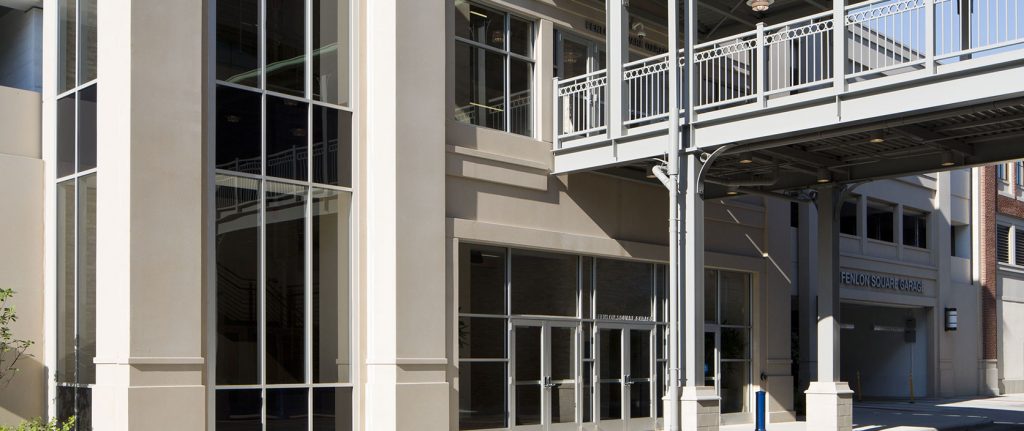
Related Projects
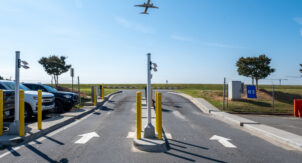
Charlotte, North Carolina
Charlotte Douglas International Airport (CLT)
Planning, Operations & Technology, Operations & Technology, Parking Design
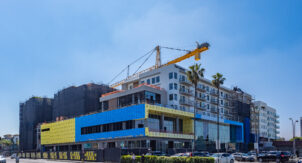
Los Angeles, California
Bloom on Third
Planning, Planning, Operations & Technology, Operations & Technology, Parking Design
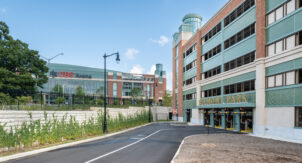
Elmont, New York
Belmont Park Arena
Curb Management, Planning, Operations & Technology, Parking Design
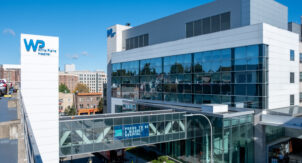
White Plains, New York
White Plains Hospital Center
Parking Structure Restoration, Planning, Operations & Technology, Parking Design
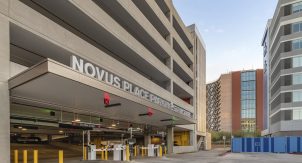
Tempe, Arizona
Novus Place Parking Structure, Arizona State University
Operations & Technology, Parking Design
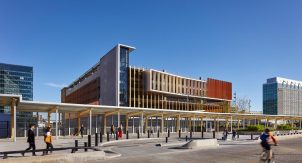
Boston, Massachusetts
South Boston Waterfront Transportation Center
Planning, Operations & Technology, Parking Design
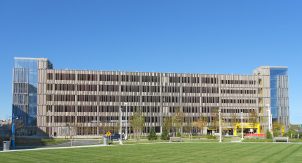
Columbus, Ohio
Nationwide Children’s Hospital Livingston Ambulatory Center Yellow Garage
Parking Design
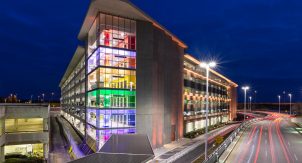
Nashville, Tennessee
Nashville International Airport Terminal Garage
Operations & Technology, Parking Design
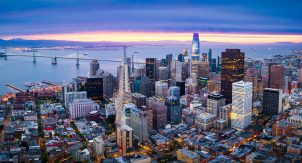
San Francisco, California
San Francisco Municipal Transportation Agency PARCS
Operations & Technology, Parking Design
© 2026 Walker Consultants. View our Privacy Policy
- Services
- Markets
- Our Work
- News & Insights
- About Us
- Our People
- Our Offices
- Ann Arbor, MI
- Atlanta (East), GA
- Atlanta (West), GA
- Austin, TX
- Boston, MA
- Charlotte, NC
- Chicago (Loop), IL
- Chicago (West), IL – HQ
- Dallas, TX
- Denver, CO
- Fort Lauderdale, FL
- Houston (East), TX
- Houston (West), TX
- Indianapolis, IN
- Irvine, CA
- Kalamazoo, MI
- Kansas City, MO
- Los Angeles, CA
- Minneapolis, MN
- New York, NY
- Philadelphia, PA
- Phoenix, AZ
- Pittsburgh, PA
- Salt Lake City, UT
- San Francisco, CA
- Seattle, WA
- Tampa, FL
- Washington, DC
- Contact Us
- Careers
