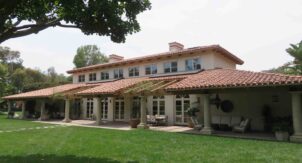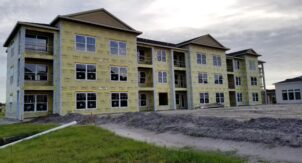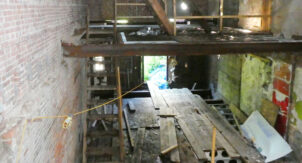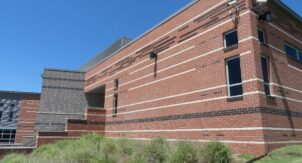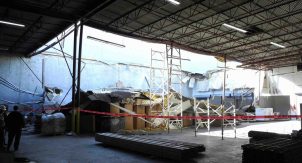Exterior Wall Water Infiltration Claim
LOCATION
Texas
Walker Consultants performed a review of alleged defects in a three-story municipal building located in southwest Texas. It has a dome structure that is 20 feet tall and 23 feet in diameter. The dome structure consists of eight W8x31 steel wide flanges that span radially from the center of the dome and divide the dome into eight main sections, hollow steel tube sections 5x5x1/4 that frame into the W8x31 steel wide flanges, and HSS 2x4x1/4 members that frame into the HSS 5x5x1/4. The dome roof deck consists of a 1-1/2 inch deep, 20 gage steel ribbed metal deck spanning between the HSS members. Within the dome lower section is interior within the building and has a three-tiered drywall ceiling framed with cold-formed steel members hung from the mechanical room structural steel framing with wire hangers.
The building was completed and occupied in January 2006. In 2014, two engineering firms performed observations of the dome and were in disagreement on the alleged defects of the dome. Walker Consultants performed a review of the plaintiff expert reports, construction documents, and other documents related to the alleged defects in the dome structure and framing for the associated interior ceiling and wall finishes of the building.


