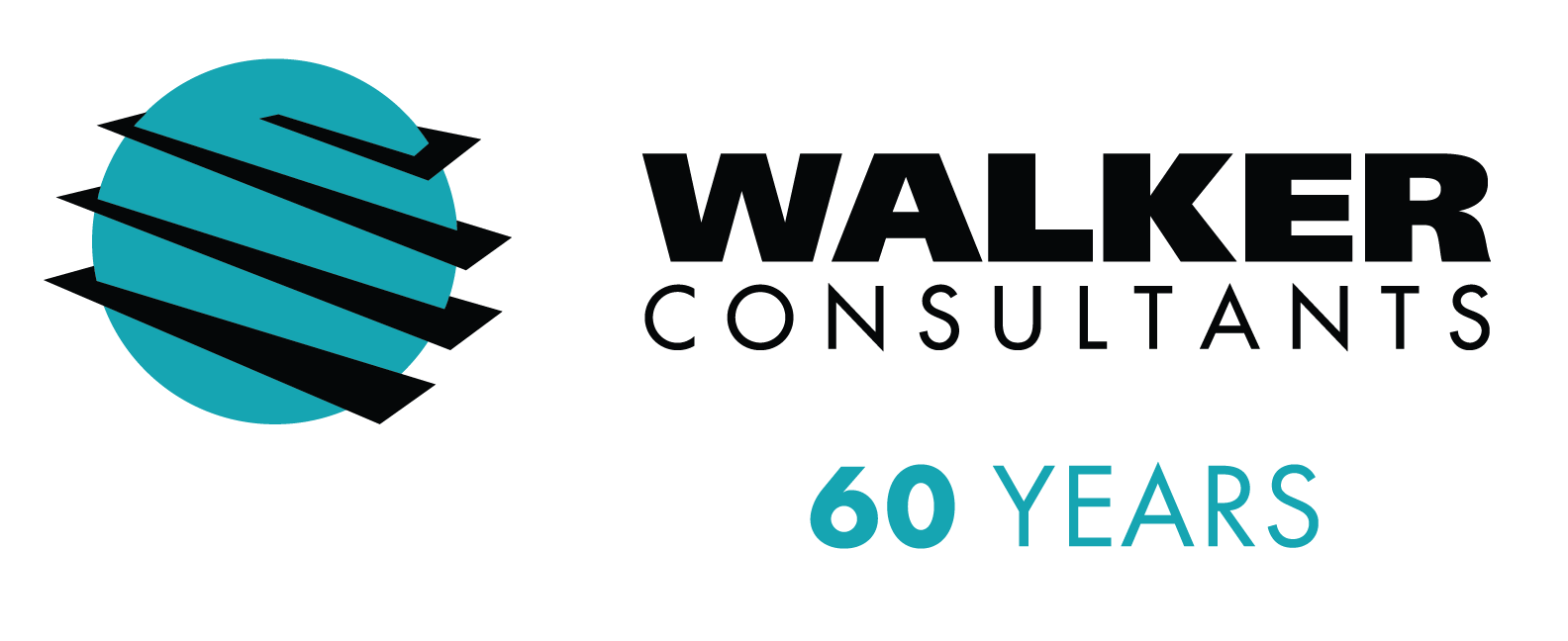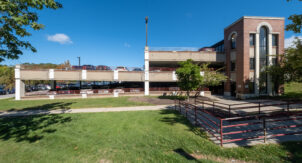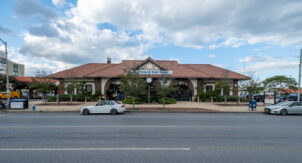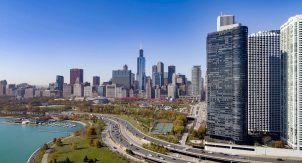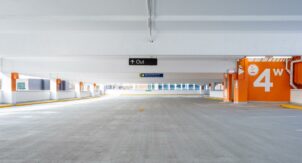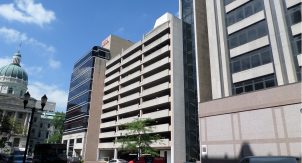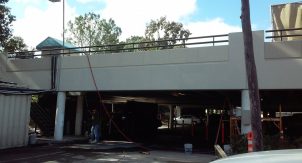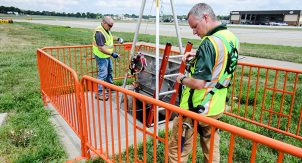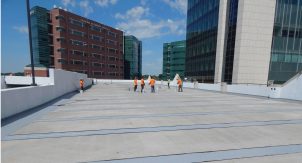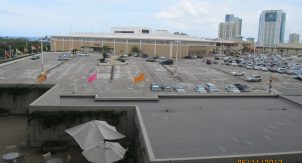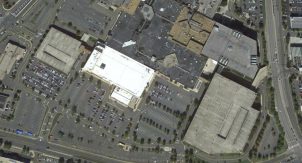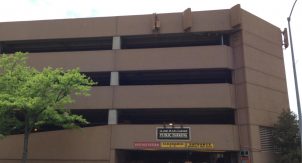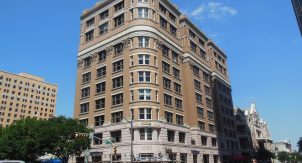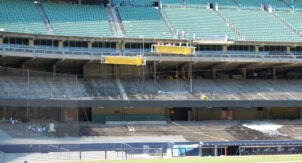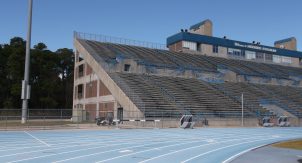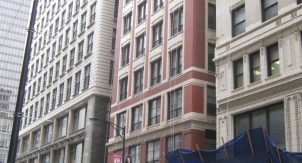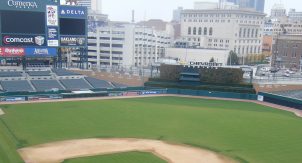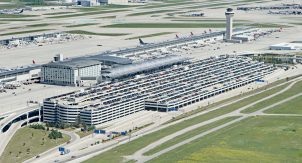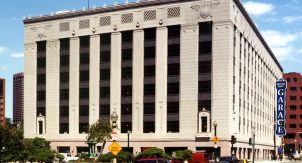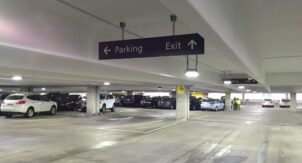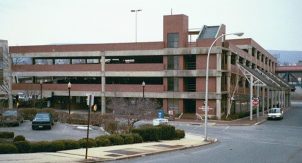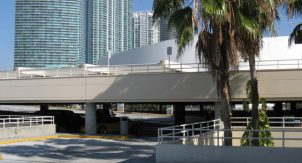Easton Town Center Asset Management Plan
LOCATION
Columbus, Ohio
Easton Town Center opened in 1999 and encompasses 1.7 million square feet of retail in 21 buildings. The development is served by six parking structures (including the Fenlon Square structure that Walker designed) and 15 surface lots totaling more than 8,000 spaces. There are numerous internal roadways and 200,000 square feet of pervious pavers. Most of the buildings are either one- or two-story with brick or EIFS facades. Roof area totals more than 850,000 square feet and consists of mechanically-fastened EPDM, ballasted EPDM, and TPO roof types.
Walker Consultants performed a condition assessment of Easton Town Center’s parking structures, surface lots, internal roadways, and sidewalks to prepare an Asset Management Plan, including an opinion of probably cost. Walker identified a variety of problems, including concrete delaminations, sealant failures, asphalt deterioration, sidewalk trip hazards, pervious paver failure, facade failure, and roof issues. Walker’s experts used thermal imaging and visual observations to identify distress to the facades and roofs.
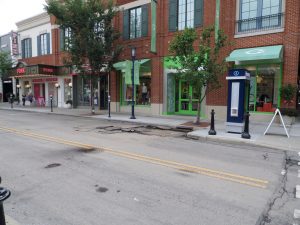
Walker’s recommended repairs include concrete and asphalt patching, addressing structural issues, replacement of waterproofing elements, installation of new facade brick and stone, and sub-grade rehabilitation for roadway and surface lot draining issues. Walker also recommended new garage signage and redesigned traffic flow to increase capacity.
With the Asset Management Plan Walker prepared, the owners of Easton Town Center can prioritize and budget to properly maintain their buildings and parking assets. This not only enhances safety for visitors, it keeps the structures looking fresh and attractive, and prolongs their useful life.
Related Projects
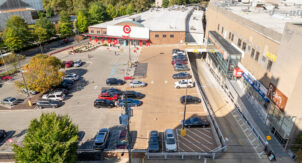
Philadelphia, Pennsylvania
Rodin Place Parking Garage Repairs
Parking Structure Restoration, Solutions for Structures
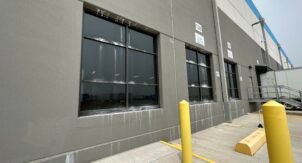
Columbus Area, Ohio
Leaking Wall Panel Investigation
Restoration Consulting, Building Envelope for Existing Structures
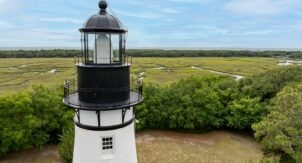
Fernandina Beach, Florida
Historic Amelia Island Lighthouse Condition Assessment
Restoration Consulting, Building Envelope for Existing Structures
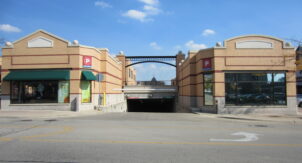
Arlington Heights, Illinois
Village of Arlington Heights Parking Structure Maintenance
Parking Structure Restoration
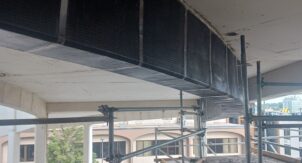
Bismarck, North Dakota
Bismarck Parkade Ramp Restoration
Restoration Consulting, Parking Structure Restoration
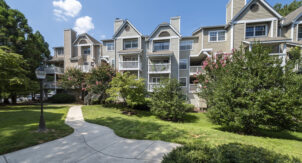
North Bethesda, Maryland
Structural Repairs for The Gables on Tuckerman
Structural Engineering, Restoration Consulting, Building Envelope for Existing Structures
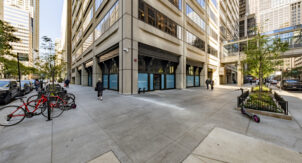
Chicago. Illinois
Northwestern Memorial Hospital Arkes Pavilion Plaza
Restoration Consulting, Building Envelope for Existing Structures
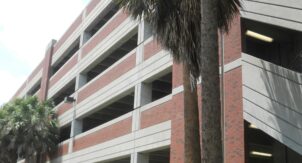
Gainesville, Florida
University of Florida Asset Management Plan
Restoration Consulting, Parking Structure Restoration

Wilmette, Illinois
Mallinckrodt Plaza Waterproofing
Restoration Consulting, Parking Structure Restoration, Building Envelope for Existing Structures

Alexandria, Virginia
Parkfairfax Condominium Assessments and Repairs
Structural Engineering, Restoration Consulting, Building Envelope for Existing Structures

Peoria, Illinois
OSF HealthCare Structural Rehabilitation
Restoration Consulting, Parking Structure Restoration

Dunedin, Florida
Marina Place Waterproofing and Structural Strengthening
Structural Engineering, Restoration Consulting, Building Envelope for Existing Structures
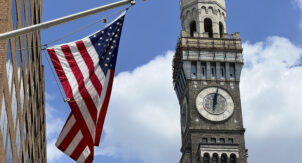
Baltimore, Maryland
Bromo Seltzer Clock Tower Condition Assessment
Restoration Consulting, Building Envelope for Existing Structures
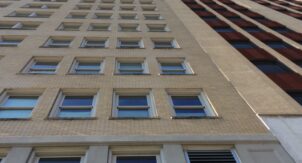
Houston, Texas
Keystone Lofts Structural Condition Assessment
Structural Engineering, Restoration Consulting
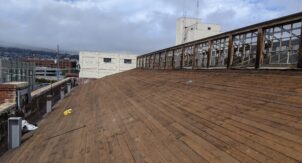
San Francisco, California
San Francisco Animal Care and Control Facility
Building Envelope for Existing Structures
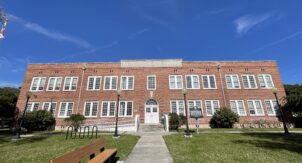
Fernandina Beach, Florida
Peck Center Historic Preservation
Restoration Consulting, Building Envelope for Existing Structures
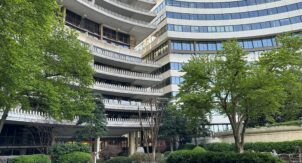
Washington, D.C.
Watergate South Concrete Balcony Repairs
Restoration Consulting, Building Envelope for Existing Structures
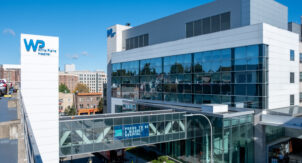
White Plains, New York
White Plains Hospital Center
Parking Structure Restoration, Planning, Operations & Technology, Parking Design

Commercial Office Building Roofing Design
Restoration Consulting, Building Envelope for Existing Structures
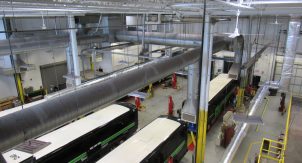
Eden Prairie, Minneapolis
Southwest Transit Bus Garage Air Conditioning Assessment
Structural Engineering, Building Envelope for Existing Structures
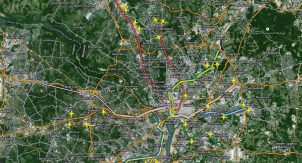
Washington, DC, Metropolitan Area
WMATA Metrorail Stations Parking Deck Asset Management Plan
Parking Structure Restoration
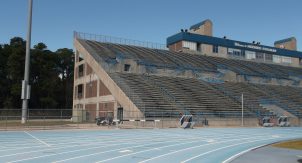
Jacksonville, Florida
Hodges Stadium Waterproofing
Restoration Consulting, Building Envelope for Existing Structures
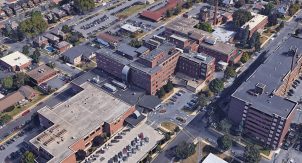
Easton, Pennsylvania
Easton Hospital Building Envelope Asset Management Plan
Restoration Consulting, Building Envelope for Existing Structures

Greensboro, North Carolina
Piedmont Triad International Airport
Restoration Consulting, Operations & Technology
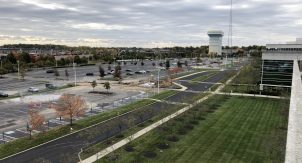
Columbus, Ohio
JPMorgan Chase Corporate Campuses Restoration
Restoration Consulting, Parking Structure Restoration
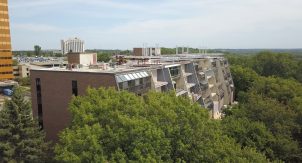
Bloomington, Minnesota
Appletree Square Condo Façade Restoration
Restoration Consulting, Building Envelope for Existing Structures
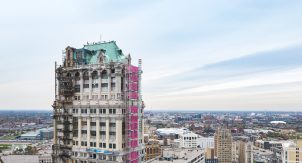
Detroit, Michigan
Book Tower Restoration
Restoration Consulting, Building Envelope for Existing Structures
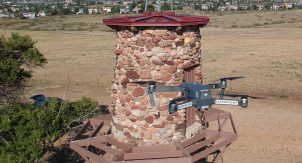
Highlands Ranch, Colorado
Historic Windmill Restoration
Restoration Consulting, Building Envelope for Existing Structures
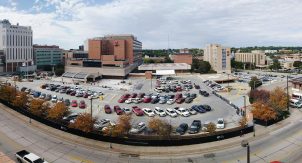
Omaha, Nebraska
Nebraska Medical Center Parking Structure Rehabilitation
Restoration Consulting, Parking Structure Restoration
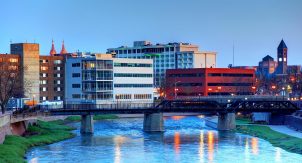
Sioux Falls, South Dakota
Sioux Area Metro Transit Station Renovation
Restoration Consulting, Parking Structure Restoration, Building Envelope for Existing Structures
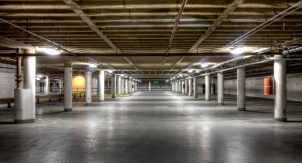
22 Cities in 17 States
Condition Assessment of Nationwide Parking Portfolio
Restoration Consulting, Parking Structure Restoration
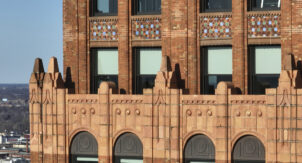
Detroit, Michigan
David Stott Building Façade
Restoration Consulting, Building Envelope for Existing Structures
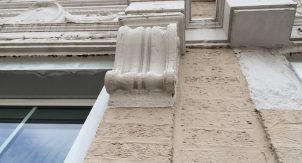
Houston, Texas
Lancaster Hotel Facade
Restoration Consulting, Building Envelope for Existing Structures
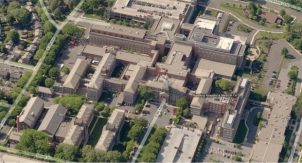
West Reading, Pennsylvania
Tower Health Medical Center Asset Management Plan
Parking Structure Restoration
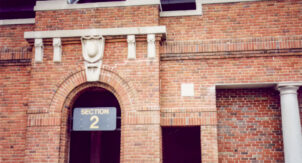
Ann Arbor, Michigan
Michigan Stadium Façade
Restoration Consulting, Building Envelope for Existing Structures
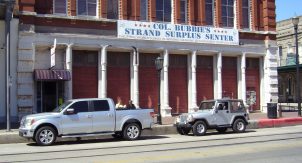
Galveston, Texas
Galveston Historic Facades Preservation
Structural Engineering, Restoration Consulting, Building Envelope for Existing Structures
© 2026 Walker Consultants. View our Privacy Policy
- Services
- Markets
- Our Work
- News & Insights
- About Us
- Our People
- Our Offices
- Ann Arbor, MI
- Atlanta (East), GA
- Atlanta (West), GA
- Austin, TX
- Boston, MA
- Charlotte, NC
- Chicago (Loop), IL
- Chicago (West), IL – HQ
- Dallas, TX
- Denver, CO
- Fort Lauderdale, FL
- Houston (East), TX
- Houston (West), TX
- Indianapolis, IN
- Irvine, CA
- Kalamazoo, MI
- Kansas City, MO
- Los Angeles, CA
- Minneapolis, MN
- New York, NY
- Philadelphia, PA
- Phoenix, AZ
- Pittsburgh, PA
- Salt Lake City, UT
- San Francisco, CA
- Seattle, WA
- Tampa, FL
- Washington, DC
- Contact Us
- Careers
