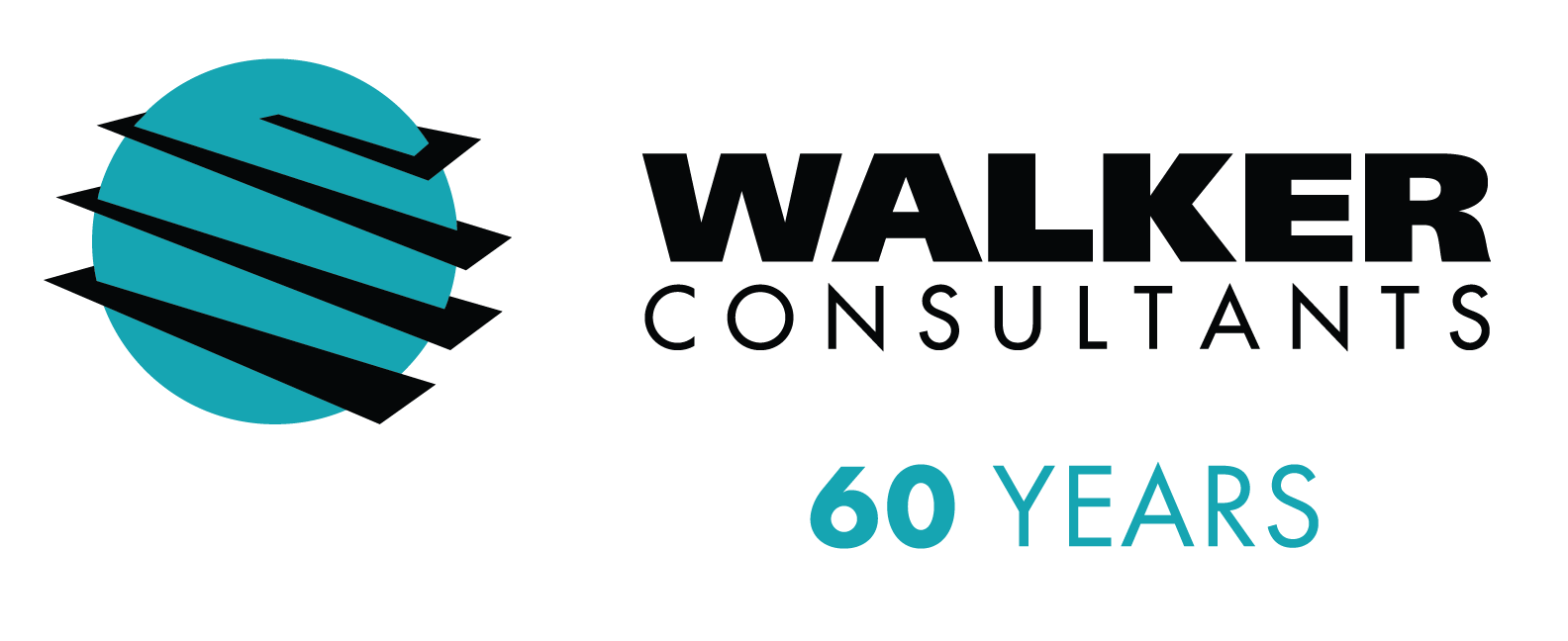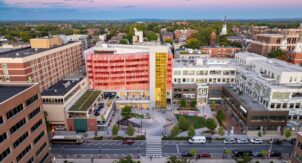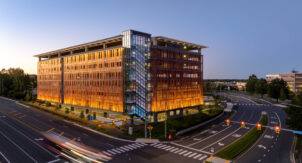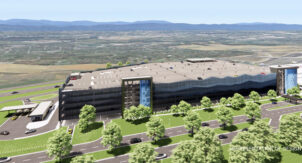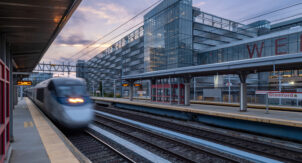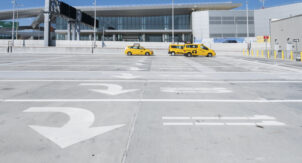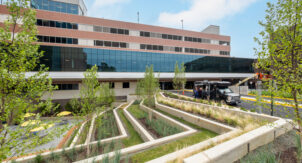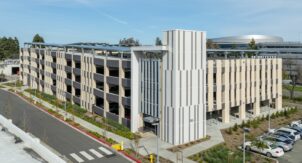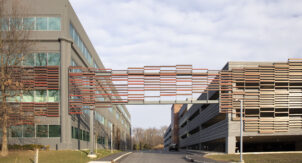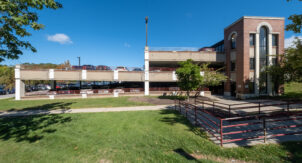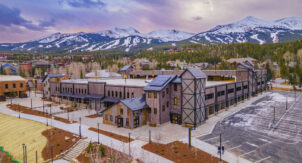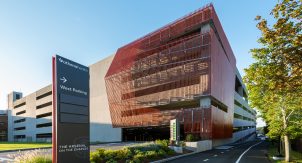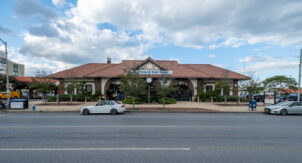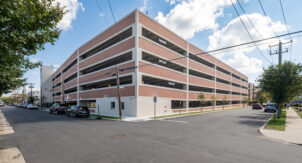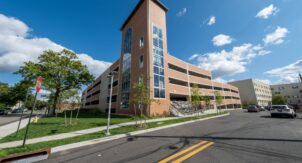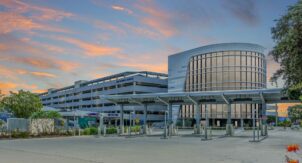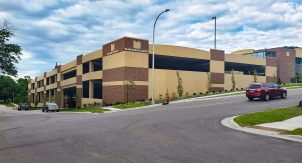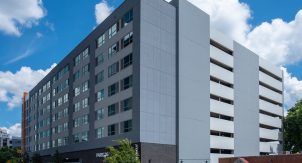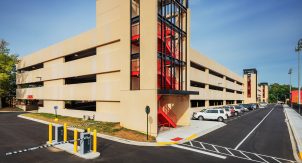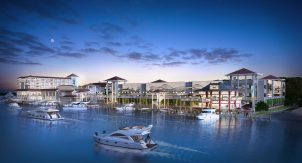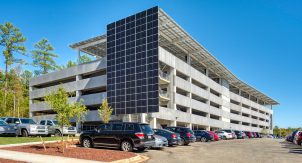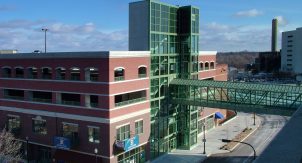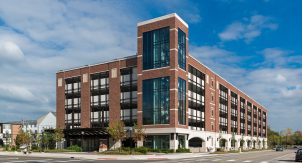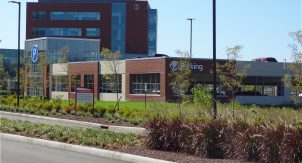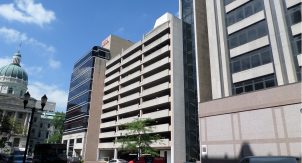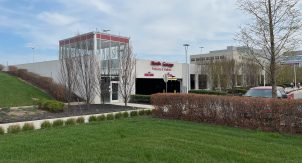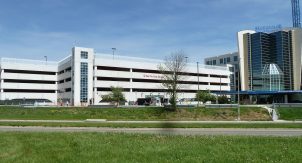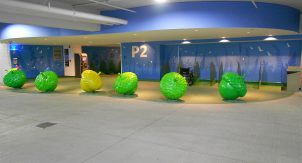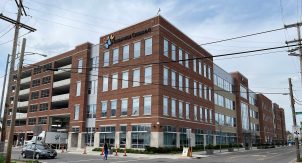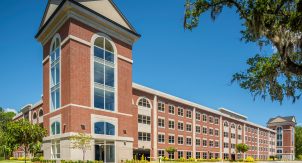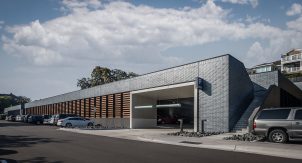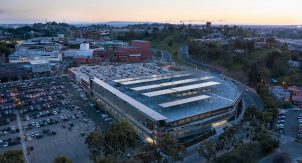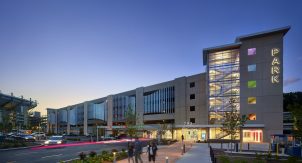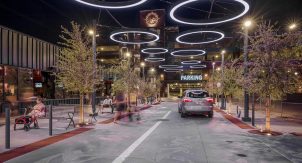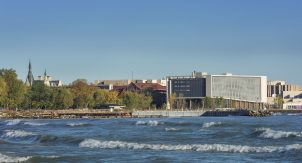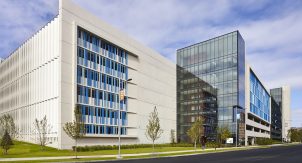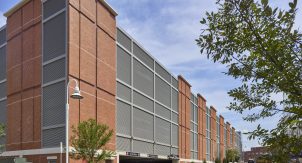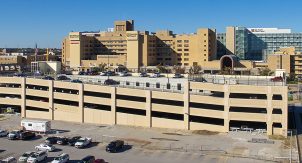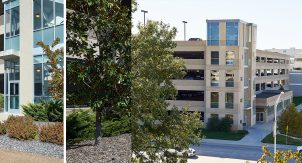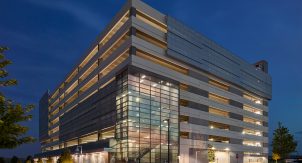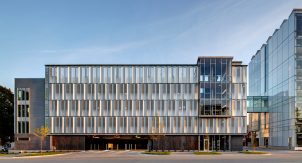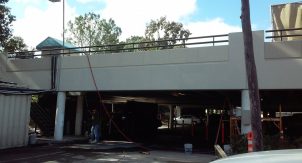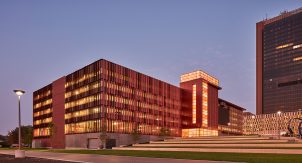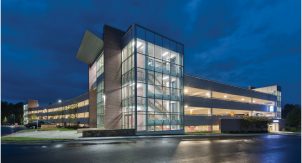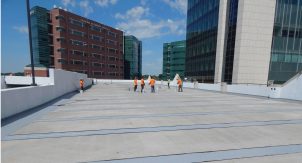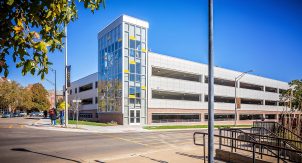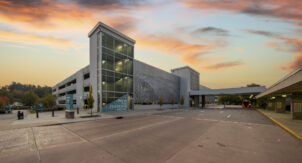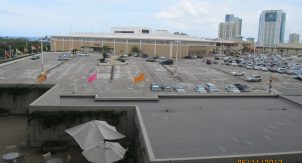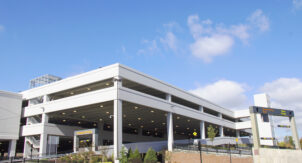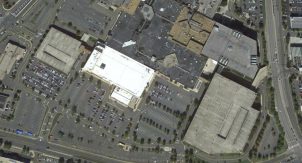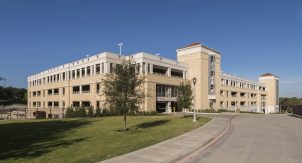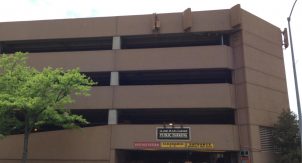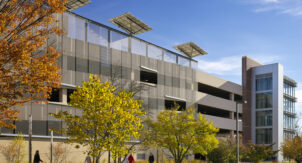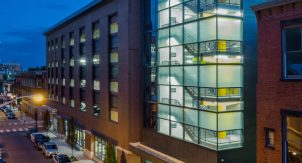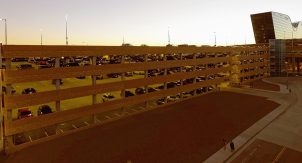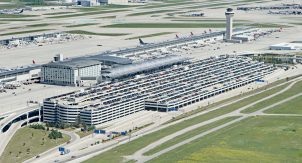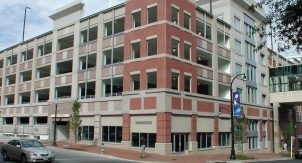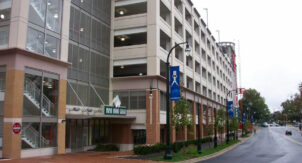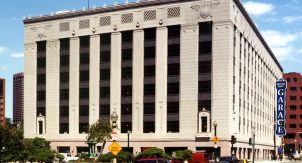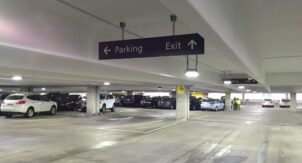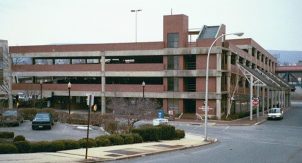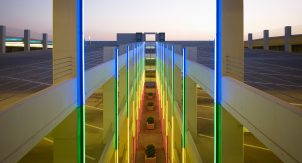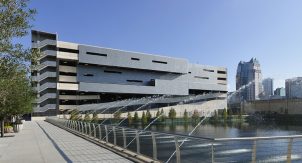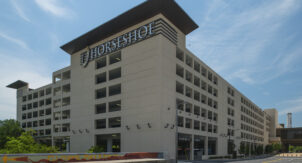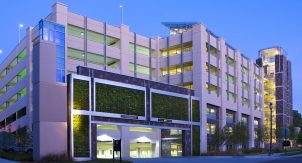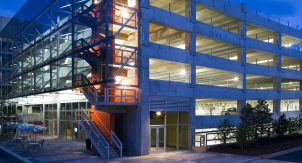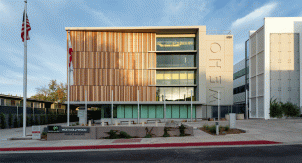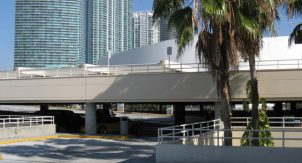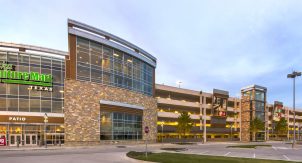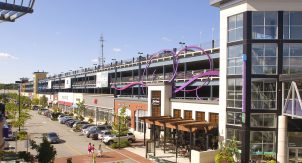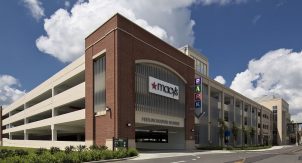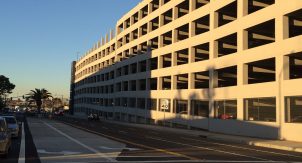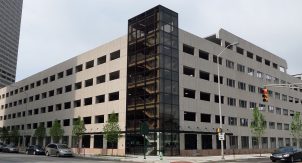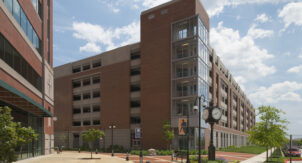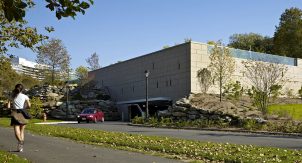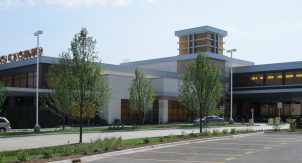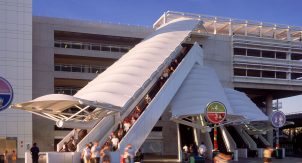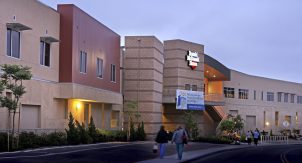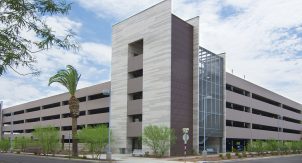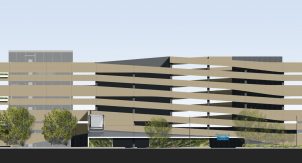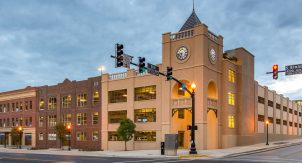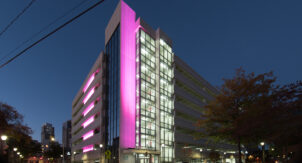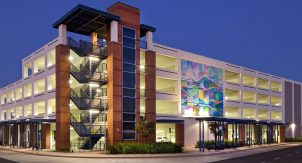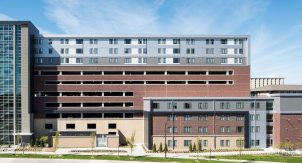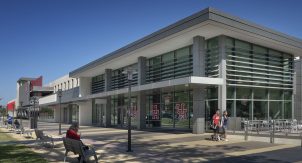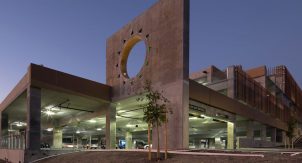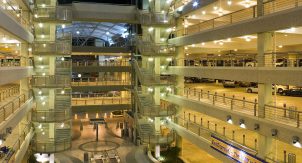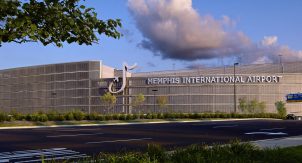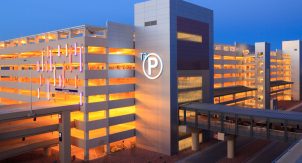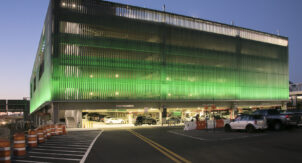Lansing Ramps “Extreme Makeover”
LOCATION
Lansing, Michigan
Planning, Design, and Administration of Three Total Rehabs
Officials for the City of Lansing, Michigan were concerned about the conditions and appearance of their municipal parking system (with a combined total of 3,000 spaces), especially three parking structures. The structures were as much as 50 years old, and capital maintenance had been deferred for ten years. They had significant deterioration, including post-tensioning failure and extensive concrete spalling/cracking, as well as old parking technology, a lack of appropriate signage, and dated systems.
The City decided to perform an “Extreme Makeover” on the three parking structures and established a $15 million budget. The entire project was scheduled to take place over a four year period. Walker Consultants was retained as the project consultant to provide a wide range of services for the project:
- Planning
- Functional design
- Program management
- Architectural lighting
- Mechanical/electrical/plumbing
- Restoration consulting, engineering, design, construction administration, and field observations
- Parking consulting services
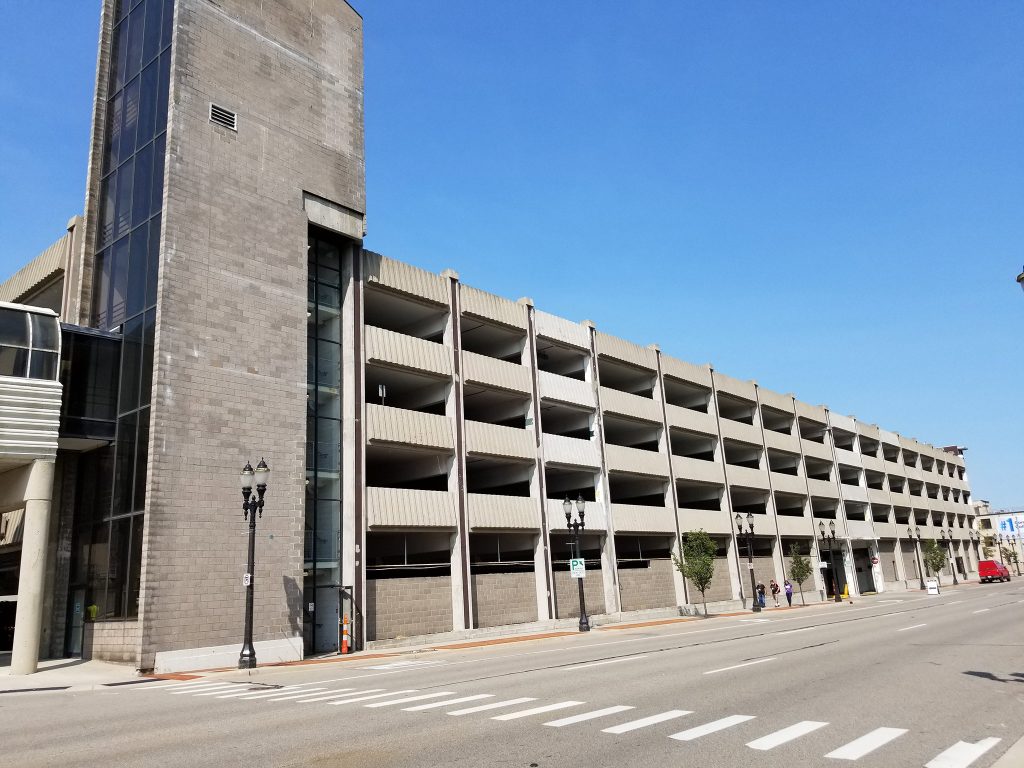
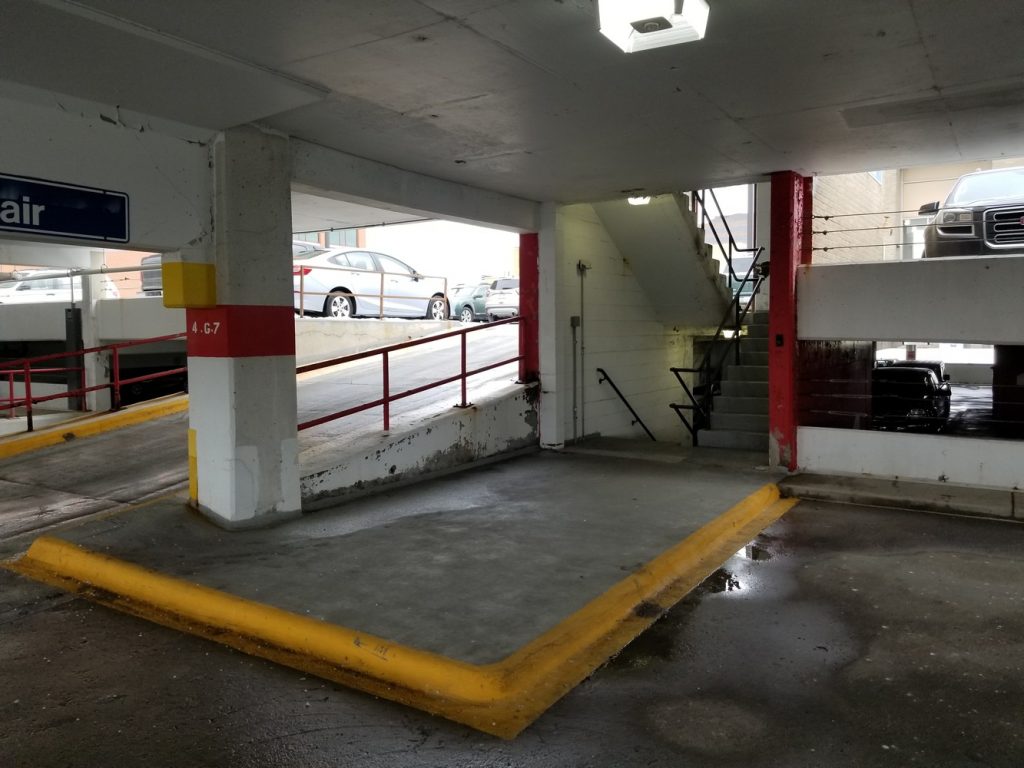
An Invaluable Member of the Team
“Walker has been an invaluable member of our “Extreme Team.” They have worked tirelessly from foundation to fixture, from rebar to railing, even supporting an art design competition for architectural lighting at the North Capitol Ramp. They have been spectacular to deal with.
Each member has been personable, helpful, and timely when any of their services were requested. They consistently went over and above, especially given most of our project happened during COVID. Special recognition is due to Josh Tyler, Joe Juzwiak, and Mike Whalen.”
—Chad A. Gamble, P.E., City of Lansing
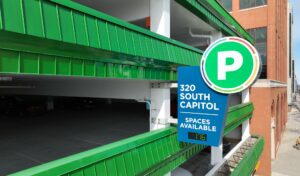
The Walker team designed structural restoration, waterproofing repairs, and improvements that included:
- Parking Access and Revenue Control System replacement,
- New architectural lighting for facades,
- Adding a large media screen,
- Art installations by local artists,
- New dynamic message signs at entry/exits,
- New signage throughout each structure,
- Replacement of elevators at select locations, and
- Supplemental interior lighting.
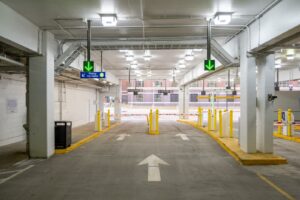
Additional aspects of mechanical/electrical/plumbing work on the structures included:
- Installation of infrastructure for 20 EV charging spaces,
- Plumbing and mechanical repairs,
- Consolidation of existing and abandoned electrical conduit runs,
- Designing a new ventilation system for a below-grade level of one parking structure and upgrading existing ventilation systems,
- Power distribution for security cameras, and
- Full replacement of supported slab drainage systems.
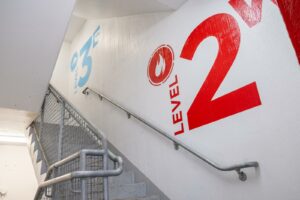
Focus on Art and Placemaking
Walker worked closely with the City to develop concepts and renderings for the programmable architectural lighting on the structures’ facades. Creative wayfinding features were incorporated into exterior facade lighting for each level of parking and the interiors were themed with local art group installations representing the City of Lansing’s automotive history and abundant natural resources. Color coding for each level was purposely identical in all three structures. A large wraparound mural covering an eight-story stair tower creates a sense of place and amplified the visitor experience.
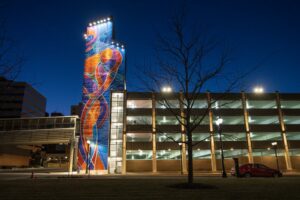
Aesthetic upgrades were added to vehicle and pedestrian entrances. A 40-foot mural-sized display on one of the ramps will share parking system messages and general downtown event information. The City partnered with Lansing Arts Council to propose programming for this large display that will highlight the work of young local artists. They also led a competition to create a themed lighting design that would help the structures “stand out” and define the areas they serve.
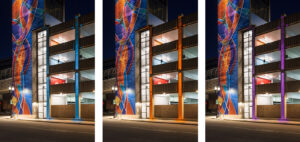
Minimize Disruption, Maximize Communication
Walker developed an implementation plan and schedule that focused on minimizing disruption to ongoing public use of the structures throughout the project. The sequencing and timing laid out in Walker’s plan enabled the City to develop and articulate an effective communications plan to keep the public up-to-date on progress throughout the multiple phases of construction. The City retained a communications consultant to help implement the communications plan and to lead the detailed graphics design components of the project.
The Walker team worked closely with specialty consultants selected by the City to integrate their work into the overall project schedule and subsequently monitor their progress during the project. Direct consultants for the project include Johnson Controls, Traffic and Safety, and Edge Communications.
Ready for the Future
With the extreme makeover complete, the City of Lansing’s parking structures not only look new, they serve their customers better, are safer, and act as bold landmarks that enhance downtown.
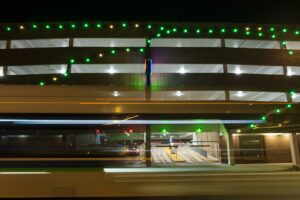
Related Projects
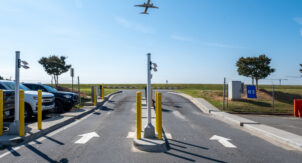
Charlotte, North Carolina
Charlotte Douglas International Airport (CLT)
Planning, Operations & Technology, Operations & Technology, Parking Design
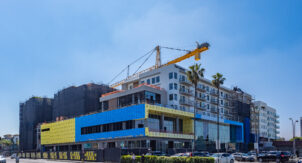
Los Angeles, California
Bloom on Third
Planning, Planning, Operations & Technology, Operations & Technology, Parking Design
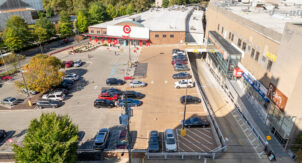
Philadelphia, Pennsylvania
Rodin Place Parking Garage Repairs
Parking Structure Restoration, Solutions for Structures
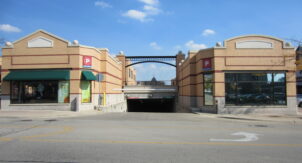
Arlington Heights, Illinois
Village of Arlington Heights Parking Structure Maintenance
Parking Structure Restoration
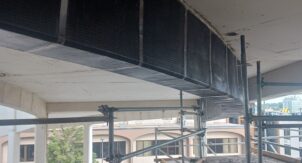
Bismarck, North Dakota
Bismarck Parkade Ramp Restoration
Restoration Consulting, Parking Structure Restoration
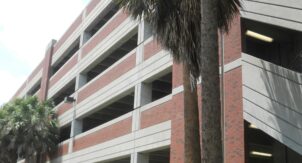
Gainesville, Florida
University of Florida Asset Management Plan
Restoration Consulting, Parking Structure Restoration

Wilmette, Illinois
Mallinckrodt Plaza Waterproofing
Restoration Consulting, Parking Structure Restoration, Building Envelope for Existing Structures

Peoria, Illinois
OSF HealthCare Structural Rehabilitation
Restoration Consulting, Parking Structure Restoration
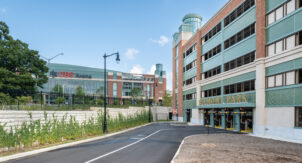
Elmont, New York
Belmont Park Arena
Curb Management, Planning, Operations & Technology, Parking Design
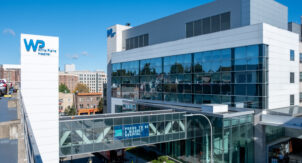
White Plains, New York
White Plains Hospital Center
Parking Structure Restoration, Planning, Operations & Technology, Parking Design
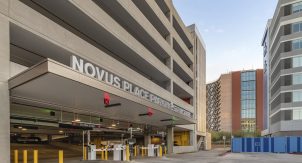
Tempe, Arizona
Novus Place Parking Structure, Arizona State University
Operations & Technology, Parking Design
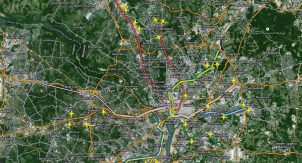
Washington, DC, Metropolitan Area
WMATA Metrorail Stations Parking Deck Asset Management Plan
Parking Structure Restoration
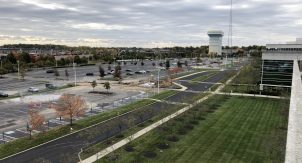
Columbus, Ohio
JPMorgan Chase Corporate Campuses Restoration
Restoration Consulting, Parking Structure Restoration
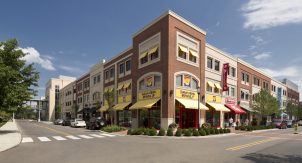
Columbus, Ohio
Easton Town Center Asset Management Plan
Restoration Consulting, Parking Structure Restoration, Building Envelope for Existing Structures
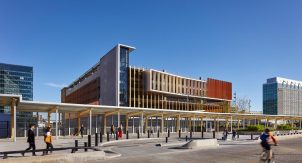
Boston, Massachusetts
South Boston Waterfront Transportation Center
Planning, Operations & Technology, Parking Design
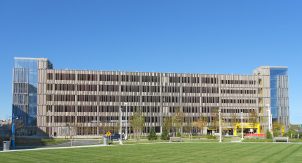
Columbus, Ohio
Nationwide Children’s Hospital Livingston Ambulatory Center Yellow Garage
Parking Design
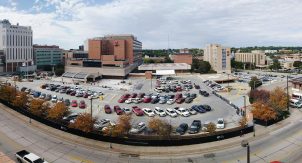
Omaha, Nebraska
Nebraska Medical Center Parking Structure Rehabilitation
Restoration Consulting, Parking Structure Restoration
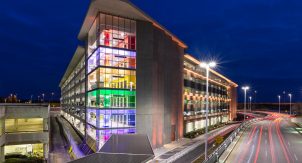
Nashville, Tennessee
Nashville International Airport Terminal Garage
Operations & Technology, Parking Design
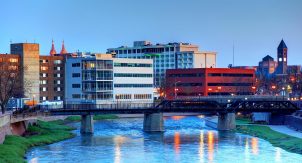
Sioux Falls, South Dakota
Sioux Area Metro Transit Station Renovation
Restoration Consulting, Parking Structure Restoration, Building Envelope for Existing Structures
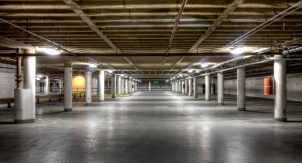
22 Cities in 17 States
Condition Assessment of Nationwide Parking Portfolio
Restoration Consulting, Parking Structure Restoration
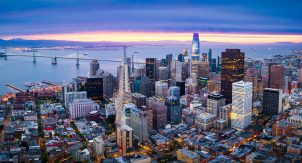
San Francisco, California
San Francisco Municipal Transportation Agency PARCS
Operations & Technology, Parking Design
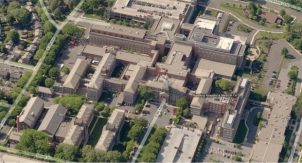
West Reading, Pennsylvania
Tower Health Medical Center Asset Management Plan
Parking Structure Restoration
© 2026 Walker Consultants. View our Privacy Policy
- Services
- Markets
- Our Work
- News & Insights
- About Us
- Our People
- Our Offices
- Ann Arbor, MI
- Atlanta (East), GA
- Atlanta (West), GA
- Austin, TX
- Boston, MA
- Charlotte, NC
- Chicago (Loop), IL
- Chicago (West), IL – HQ
- Dallas, TX
- Denver, CO
- Fort Lauderdale, FL
- Houston (East), TX
- Houston (West), TX
- Indianapolis, IN
- Irvine, CA
- Kalamazoo, MI
- Kansas City, MO
- Los Angeles, CA
- Minneapolis, MN
- New York, NY
- Philadelphia, PA
- Phoenix, AZ
- Pittsburgh, PA
- Salt Lake City, UT
- San Francisco, CA
- Seattle, WA
- Tampa, FL
- Washington, DC
- Contact Us
- Careers
