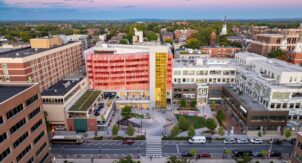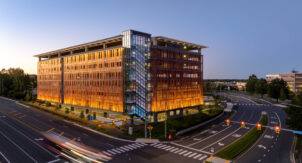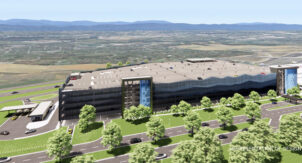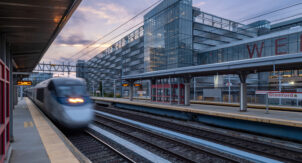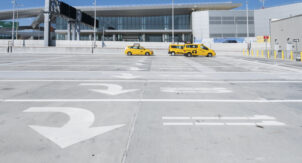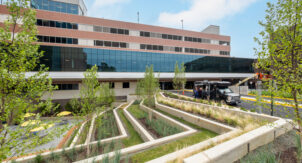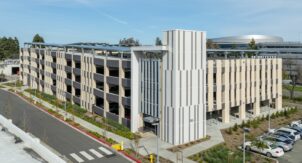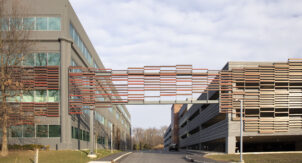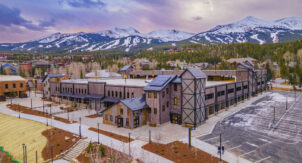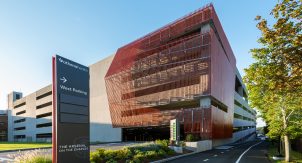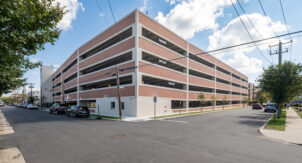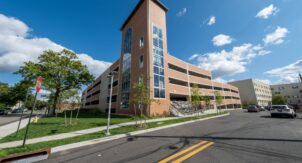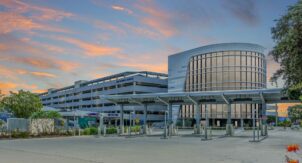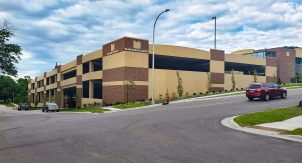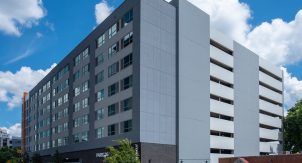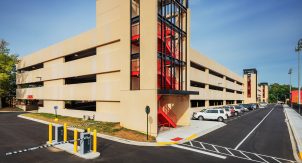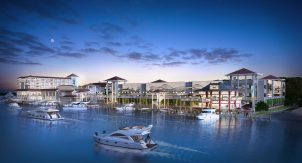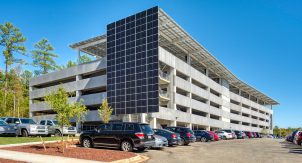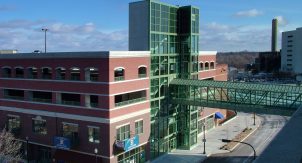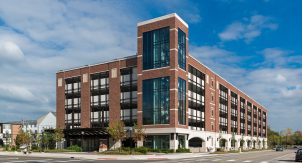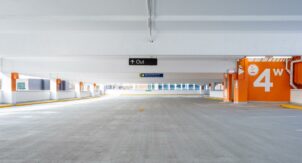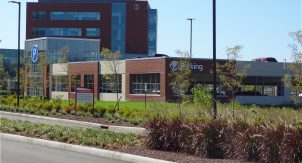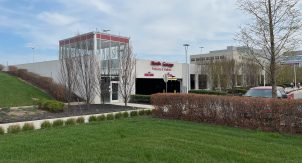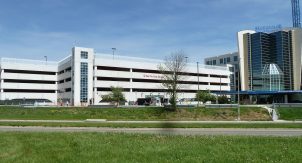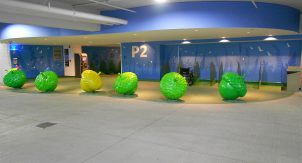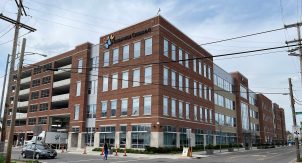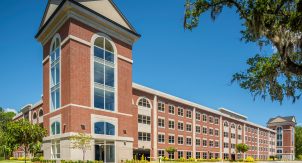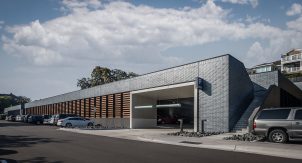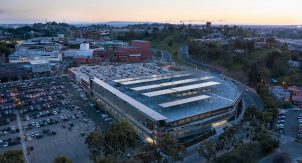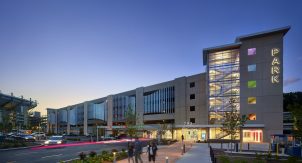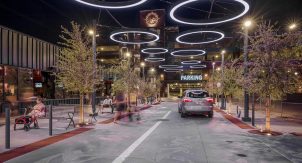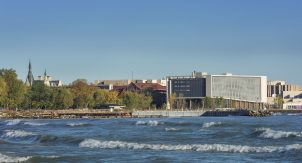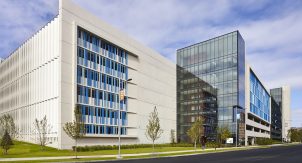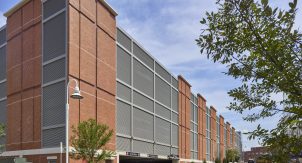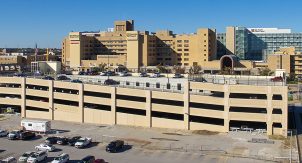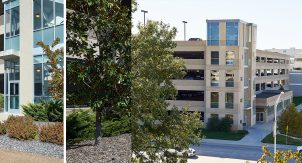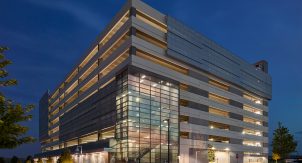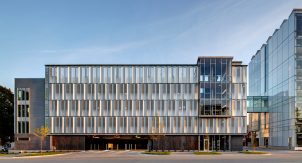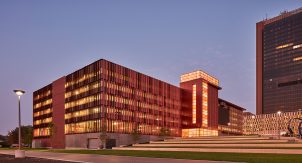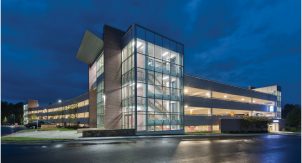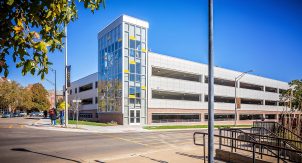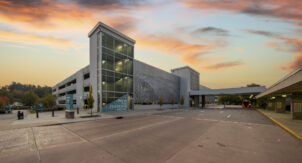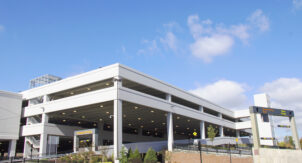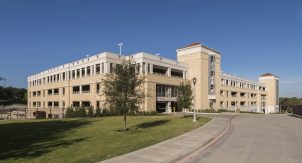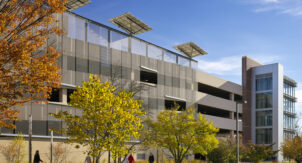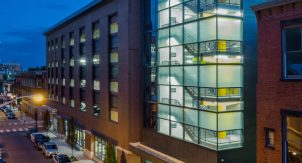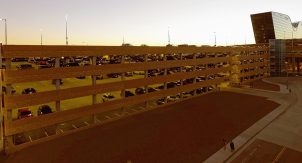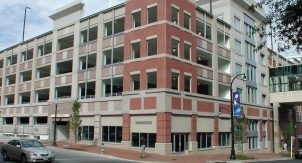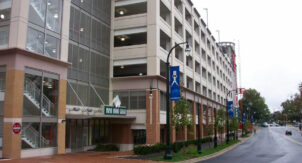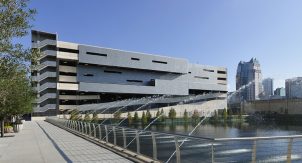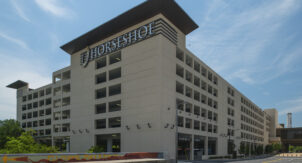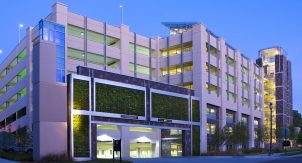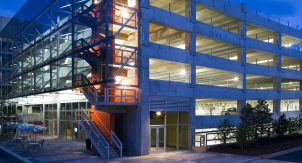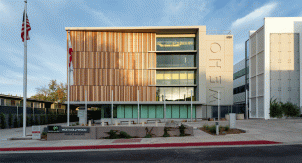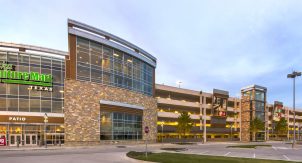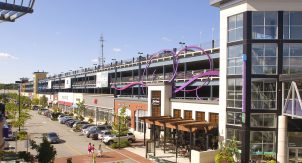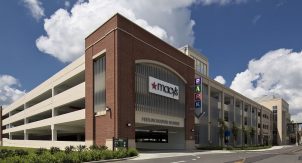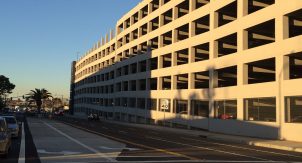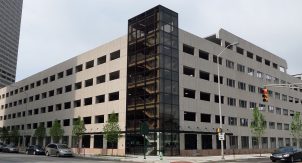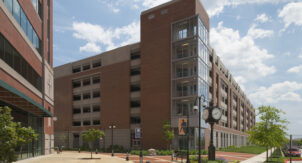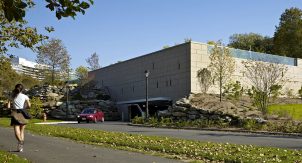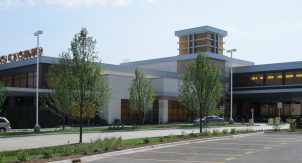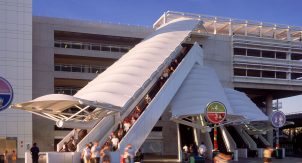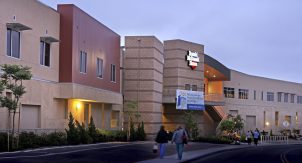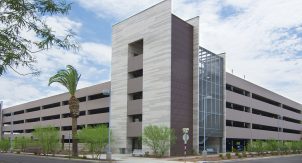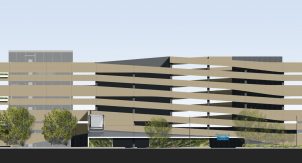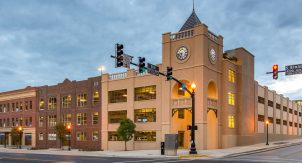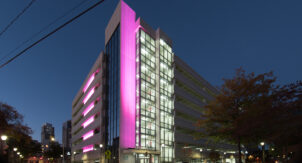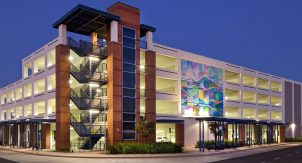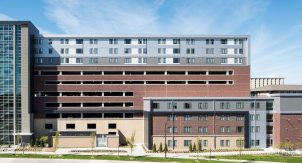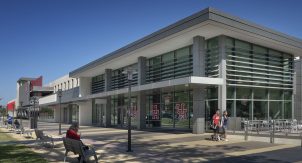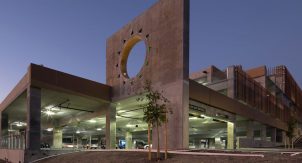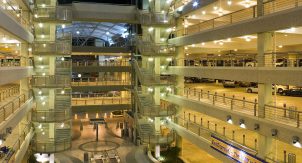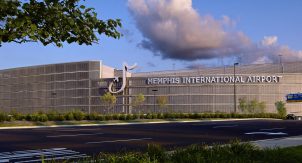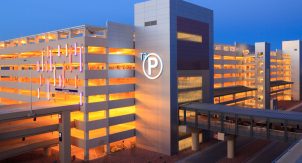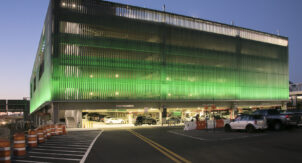Chesapeake Car Park One
LOCATION
Oklahoma City, Oklahoma
This 883 space 5-level cast-in-place concrete parking structure is located at the corporate headquarters of Chesapeake Energy Corporation in Oklahoma City, Oklahoma. The owner’s goal was for this garage to look like an office building on campus at first glance and mesh well with the existing facilities. It was important that parked cars not be seen during the day or at night when the garage is illuminated.
The new facility provides parking for Chesapeake Energy employees. For ease of circulation throughout the garage, Walker recommended a side-by-side single threaded helix with a one-way traffic pattern. Parking is at a 55 degree angle to fit site constraints and a light well is incorporated to bring natural light to the lowest levels.
Each level of the garage is colored-coded with lights, striping and columns, all in unison. This is both entertaining for employees and makes it easier to find their car at the end of the day. The patterned louvers used on the façade of the structure allow natural ventilation while concealing its appearance as a parking structure. A pedestrian bridge to the adjacent office building provides easy access for employees.
Related Projects
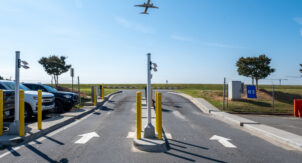
Charlotte, North Carolina
Charlotte Douglas International Airport (CLT)
Planning, Operations & Technology, Operations & Technology, Parking Design
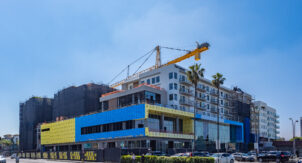
Los Angeles, California
Bloom on Third
Planning, Planning, Operations & Technology, Operations & Technology, Parking Design
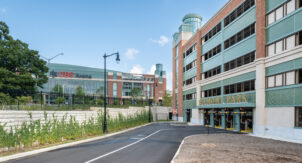
Elmont, New York
Belmont Park Arena
Curb Management, Planning, Operations & Technology, Parking Design
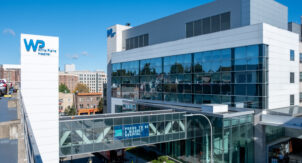
White Plains, New York
White Plains Hospital Center
Parking Structure Restoration, Planning, Operations & Technology, Parking Design
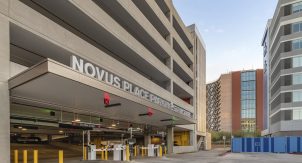
Tempe, Arizona
Novus Place Parking Structure, Arizona State University
Operations & Technology, Parking Design
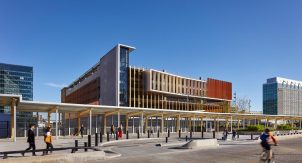
Boston, Massachusetts
South Boston Waterfront Transportation Center
Planning, Operations & Technology, Parking Design
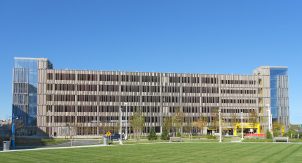
Columbus, Ohio
Nationwide Children’s Hospital Livingston Ambulatory Center Yellow Garage
Parking Design
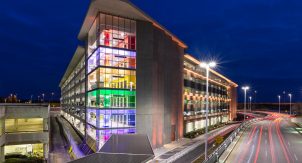
Nashville, Tennessee
Nashville International Airport Terminal Garage
Operations & Technology, Parking Design
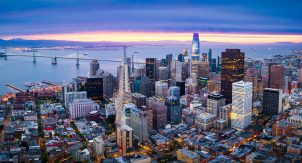
San Francisco, California
San Francisco Municipal Transportation Agency PARCS
Operations & Technology, Parking Design
© 2026 Walker Consultants. View our Privacy Policy
- Services
- Markets
- Our Work
- News & Insights
- About Us
- Our People
- Our Offices
- Ann Arbor, MI
- Atlanta (East), GA
- Atlanta (West), GA
- Austin, TX
- Boston, MA
- Charlotte, NC
- Chicago (Loop), IL
- Chicago (West), IL – HQ
- Dallas, TX
- Denver, CO
- Fort Lauderdale, FL
- Houston (East), TX
- Houston (West), TX
- Indianapolis, IN
- Irvine, CA
- Kalamazoo, MI
- Kansas City, MO
- Los Angeles, CA
- Minneapolis, MN
- New York, NY
- Philadelphia, PA
- Phoenix, AZ
- Pittsburgh, PA
- Salt Lake City, UT
- San Francisco, CA
- Seattle, WA
- Tampa, FL
- Washington, DC
- Contact Us
- Careers

