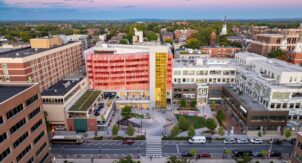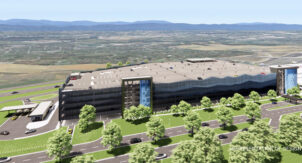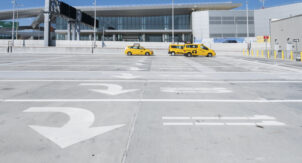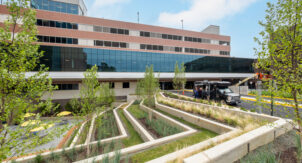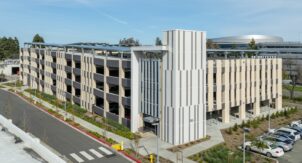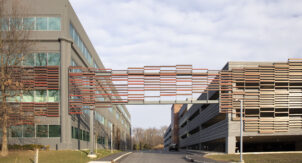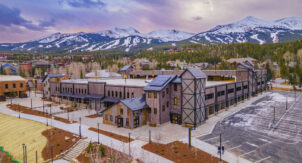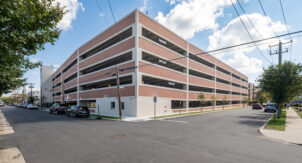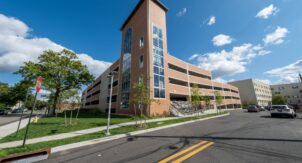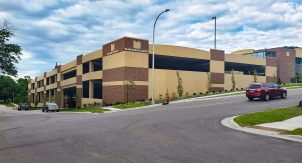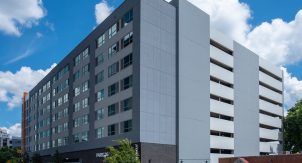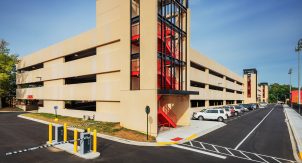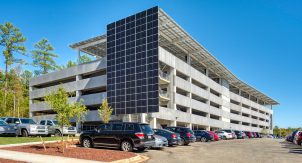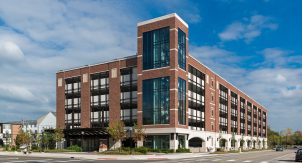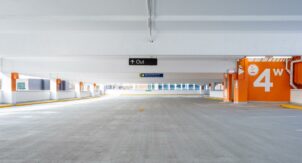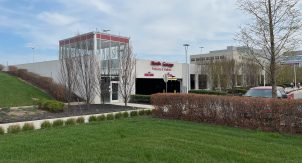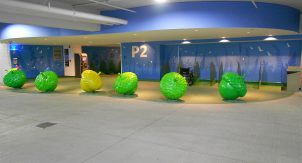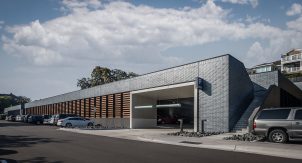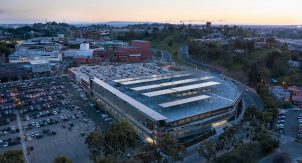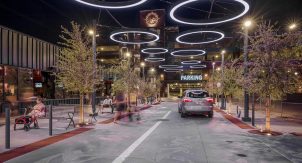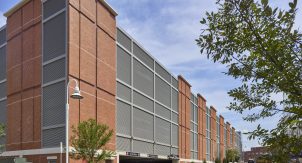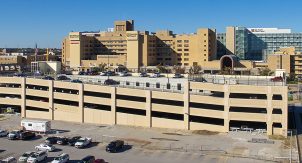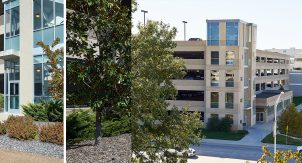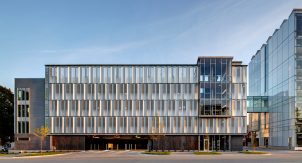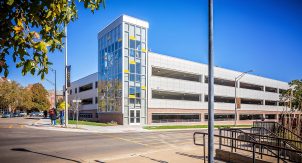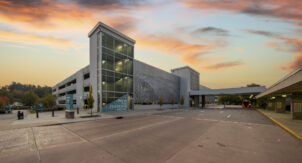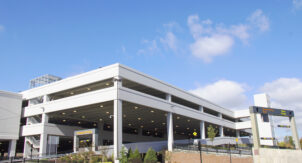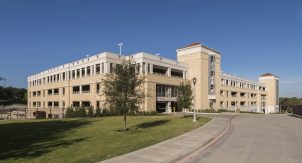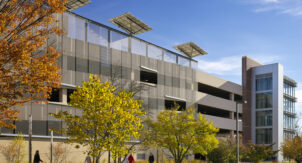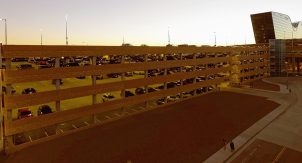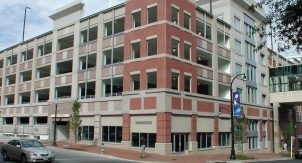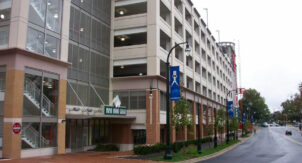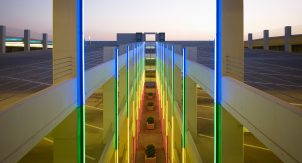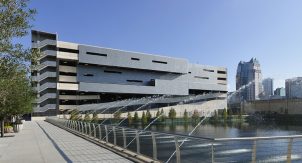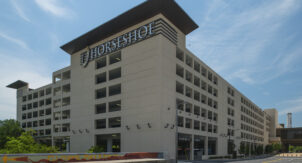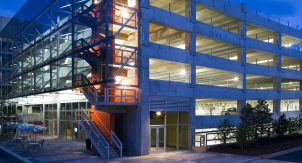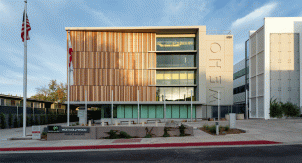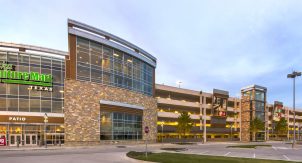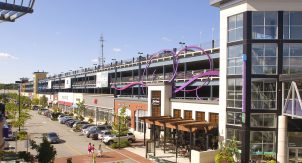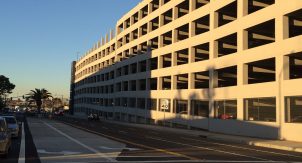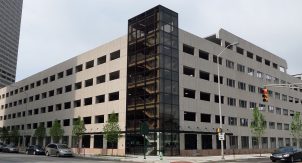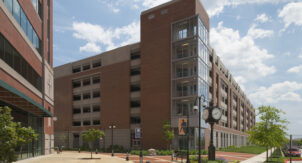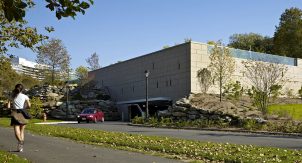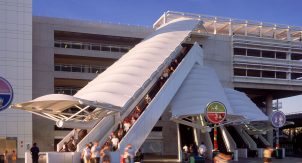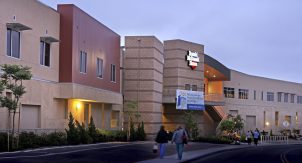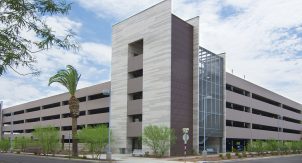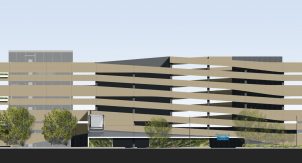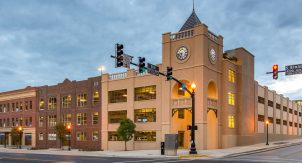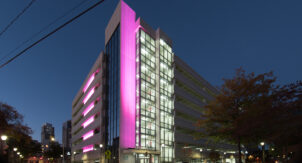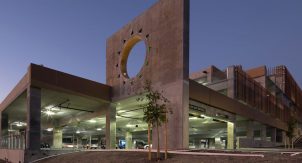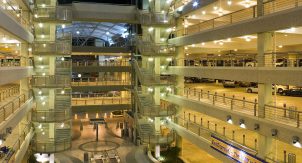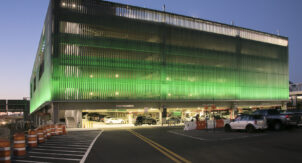University of Houston Stadium Parking Garage
LOCATION
Houston, Texas
The Stadium Parking Garage supplies approximately 2,300 total parking spaces on 4-levels with segregated parking areas for visitors, faculty/staff, and students at the University of Houston. Each parking area is provided with an independent vehicular entry and exit while incorporating University golf cart spaces, car charging stations, and motorcycle spaces.
The internal ramping system and exit lanes are designed to allow the garage to fully empty within 30 minutes after a football game event. The ramping system and segregated parking areas are also designed to provide flexibility for the University should the programming parameters differ in the future. Internal gate arms and removable vehicle barriers have been incorporated and can be easily removed should additional visitor or faculty/staff parking be needed.
The superstructure consists of three supported levels of parking, four total levels, and is constructed with precast concrete elements. Exterior wall panels were incorporated to resist the gravity loads and lateral loads while minimizing the number of interior walls. The driving surface is provided by field topped double tees. The superstructure is supported by a shallow foundation system, spread footings, with an increased depth of embedment. The increased embedment depth placed the bearing surface below the expansive clay layer.
Related Projects
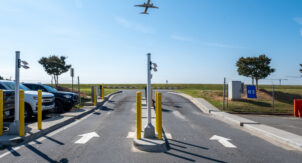
Charlotte, North Carolina
Charlotte Douglas International Airport (CLT)
Planning, Operations & Technology, Operations & Technology, Parking Design

Los Angeles, California
Bloom on Third
Planning, Planning, Operations & Technology, Operations & Technology, Parking Design
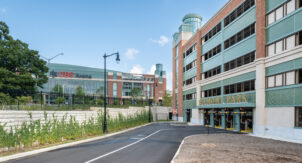
Elmont, New York
Belmont Park Arena
Curb Management, Planning, Operations & Technology, Parking Design
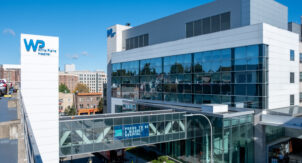
White Plains, New York
White Plains Hospital Center
Parking Structure Restoration, Planning, Operations & Technology, Parking Design
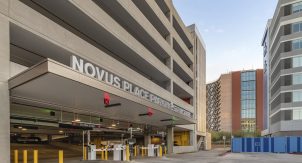
Tempe, Arizona
Novus Place Parking Structure, Arizona State University
Operations & Technology, Parking Design

Boston, Massachusetts
South Boston Waterfront Transportation Center
Planning, Operations & Technology, Parking Design
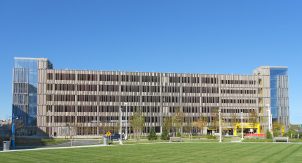
Columbus, Ohio
Nationwide Children’s Hospital Livingston Ambulatory Center Yellow Garage
Parking Design

Nashville, Tennessee
Nashville International Airport Terminal Garage
Operations & Technology, Parking Design

San Francisco, California
San Francisco Municipal Transportation Agency PARCS
Operations & Technology, Parking Design
© 2026 Walker Consultants. View our Privacy Policy
- Services
- Markets
- Our Work
- News & Insights
- About Us
- Our People
- Our Offices
- Ann Arbor, MI
- Atlanta (East), GA
- Atlanta (West), GA
- Austin, TX
- Boston, MA
- Charlotte, NC
- Chicago (Loop), IL
- Chicago (West), IL – HQ
- Dallas, TX
- Denver, CO
- Fort Lauderdale, FL
- Houston (East), TX
- Houston (West), TX
- Indianapolis, IN
- Irvine, CA
- Kalamazoo, MI
- Kansas City, MO
- Los Angeles, CA
- Minneapolis, MN
- New York, NY
- Philadelphia, PA
- Phoenix, AZ
- Pittsburgh, PA
- Salt Lake City, UT
- San Francisco, CA
- Seattle, WA
- Tampa, FL
- Washington, DC
- Contact Us
- Careers

