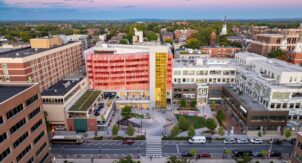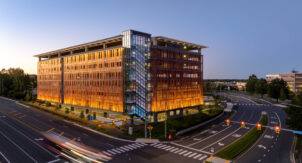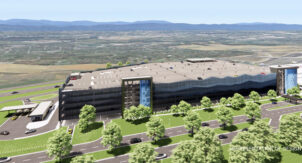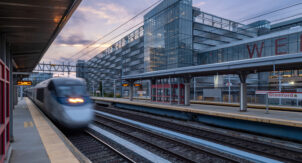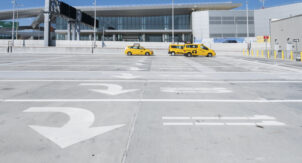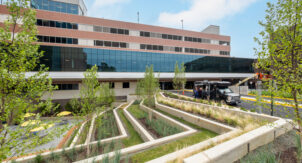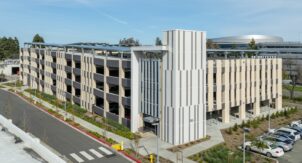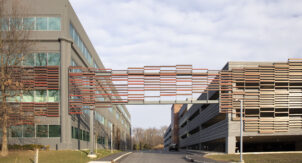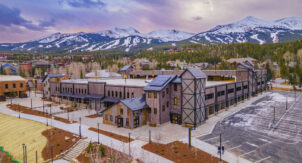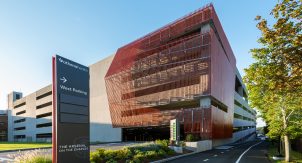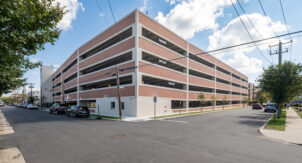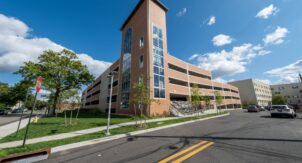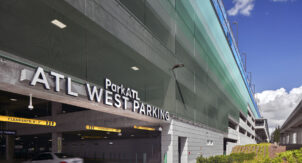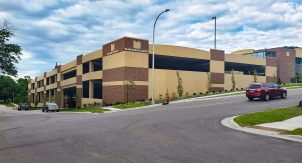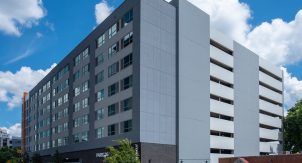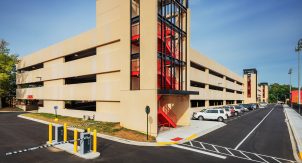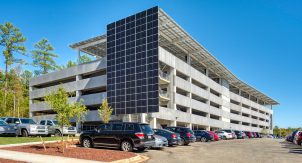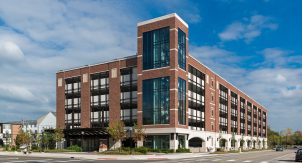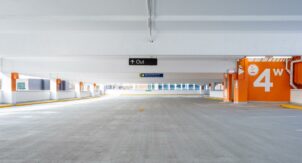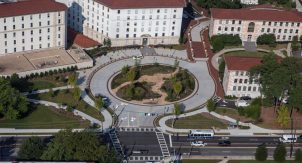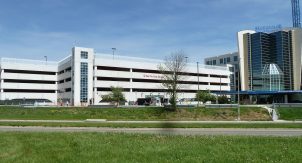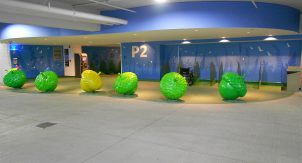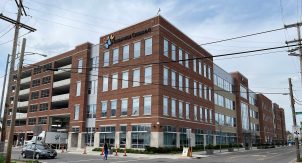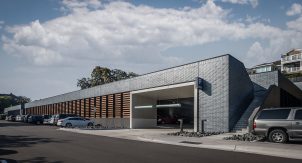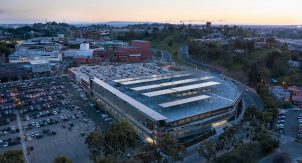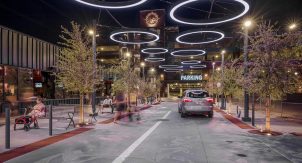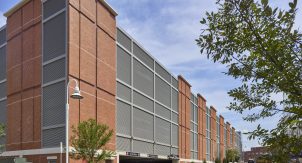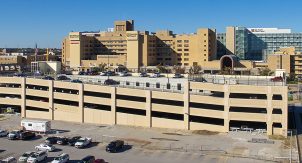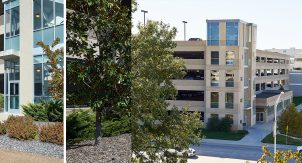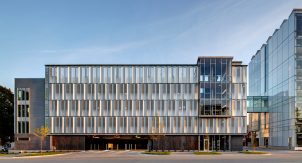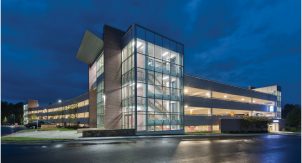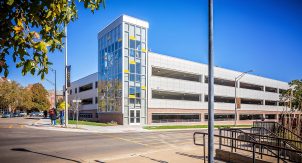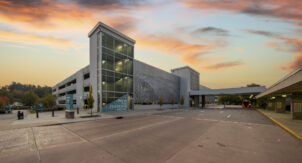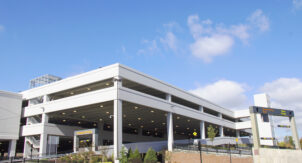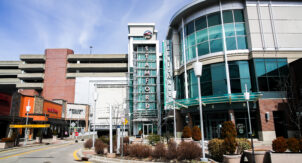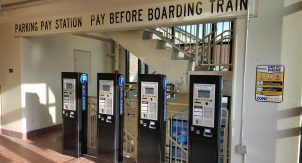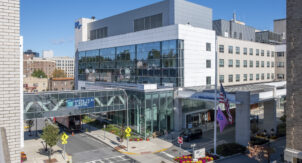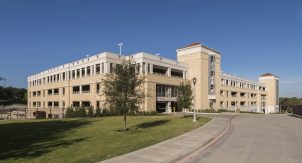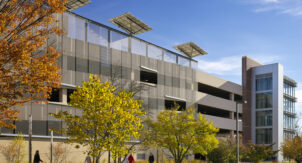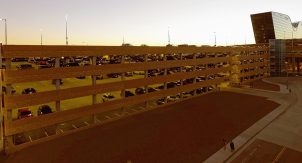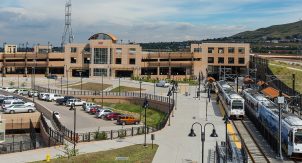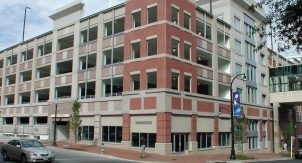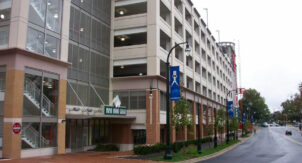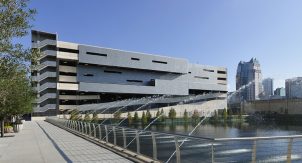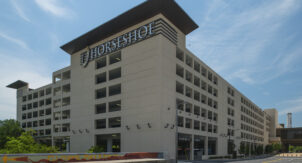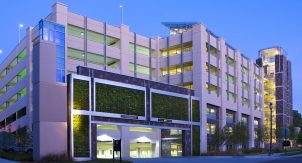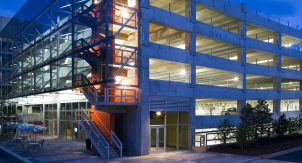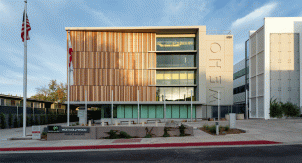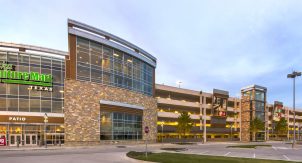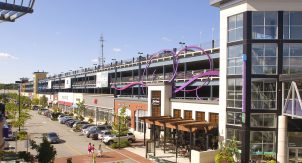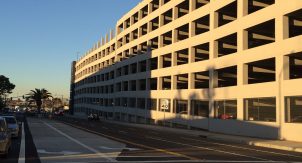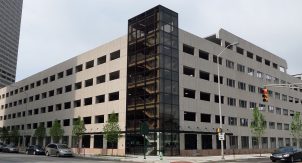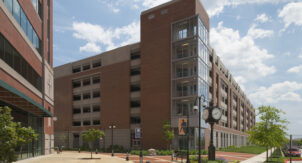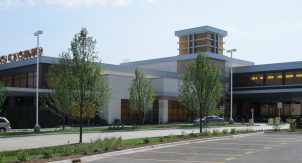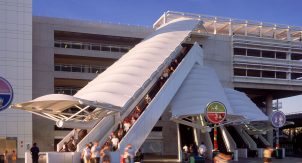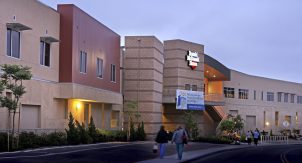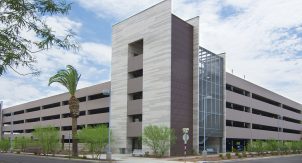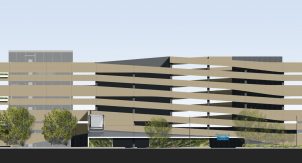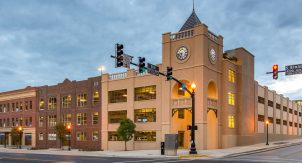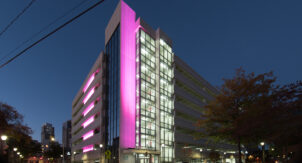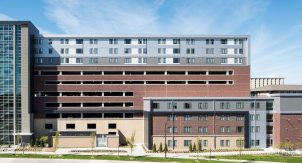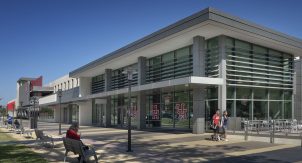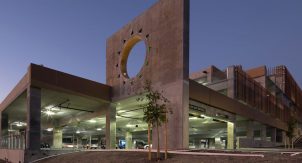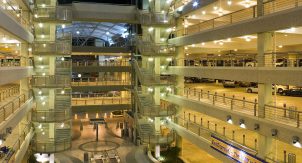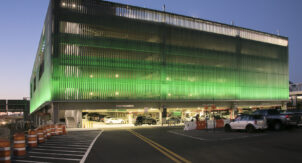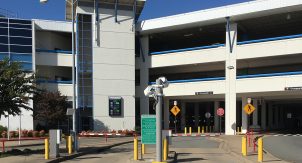Austin-Bergstrom International Airport
Location
Structure
Services
Walker Consultants worked with PGAL to design a new 6,000-space parking structure for the Barbara Jordan Terminal at the Austin-Bergstrom International Airport. Walker provided functional design for the new structure, including striping and drive aisle layout. Walker also designed the parking technology systems, including a single-space Automated Parking Guidance System (APGS), and associated wayfinding. Walker also designed and managed the procurement of a new Parking Access and Revenue Control System (PARCS) for the entire airport, which added modern features, including License Plate Recognition (LPR).
Video camera sensors provide real-time occupancy information as drivers enter the airport. This technology directs vehicles to open parking spaces, reducing search time by over 80%. Walker assisted with the bid response evaluation, provided construction administration services relating to the PARCS and APGS, and performed acceptance testing of both systems following construction. These technologies eliminate labor-intensive procedures and are reliable and customizable, resulting in savings in long-term parking operations.
The functional design for the new garage considered the existing traffic patterns, the operation of the adjacent CONRAC Facility, and the peak hour flow capacity for the new garage. Vehicular circulation ramps were placed to minimize the interaction between vehicles and pedestrians and maximize the safety of pedestrians. The peak hour traffic volume required multi-lane express ramps for both entering and exiting vehicles.
The long linear footprint allows for great pedestrian access to the terminal and promotes an exceptional efficiency of 307 square feet per space. The length of the garage allows for cascading ramping systems with the upbound circulation prominent and the downbound circulation remote. The cascading ramps provide access to all six levels of the garage.
The floors are designed for positive drainage, which inhibits water from collecting on the slabs, minimizing corrosion and deterioration. Hose bibs are located on each floor, so an annual washdown can be completed. Passive security measures include long lines of sight (thanks to the lack of interior walls) and increased floor-to-floor heights, which allows for more even and consistent lighting.

Erik Nelson, PCIP
Principal and Director of Operations and Technology Services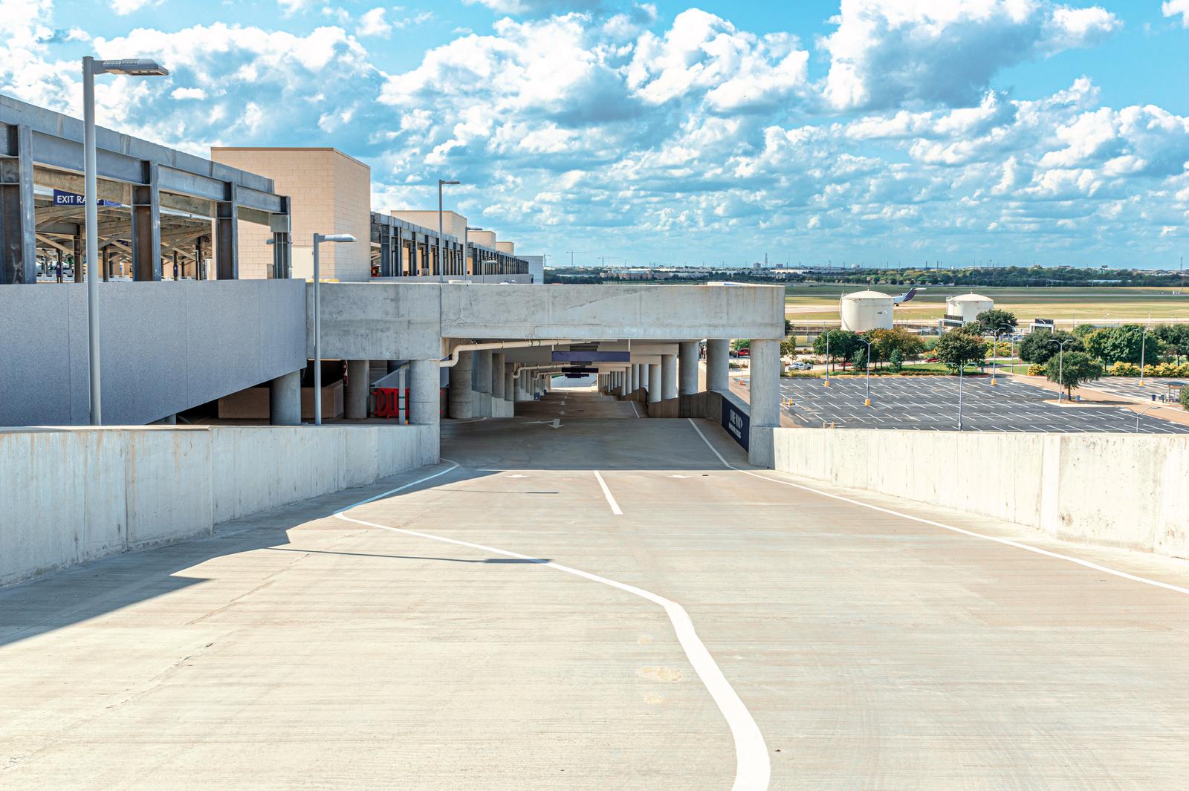
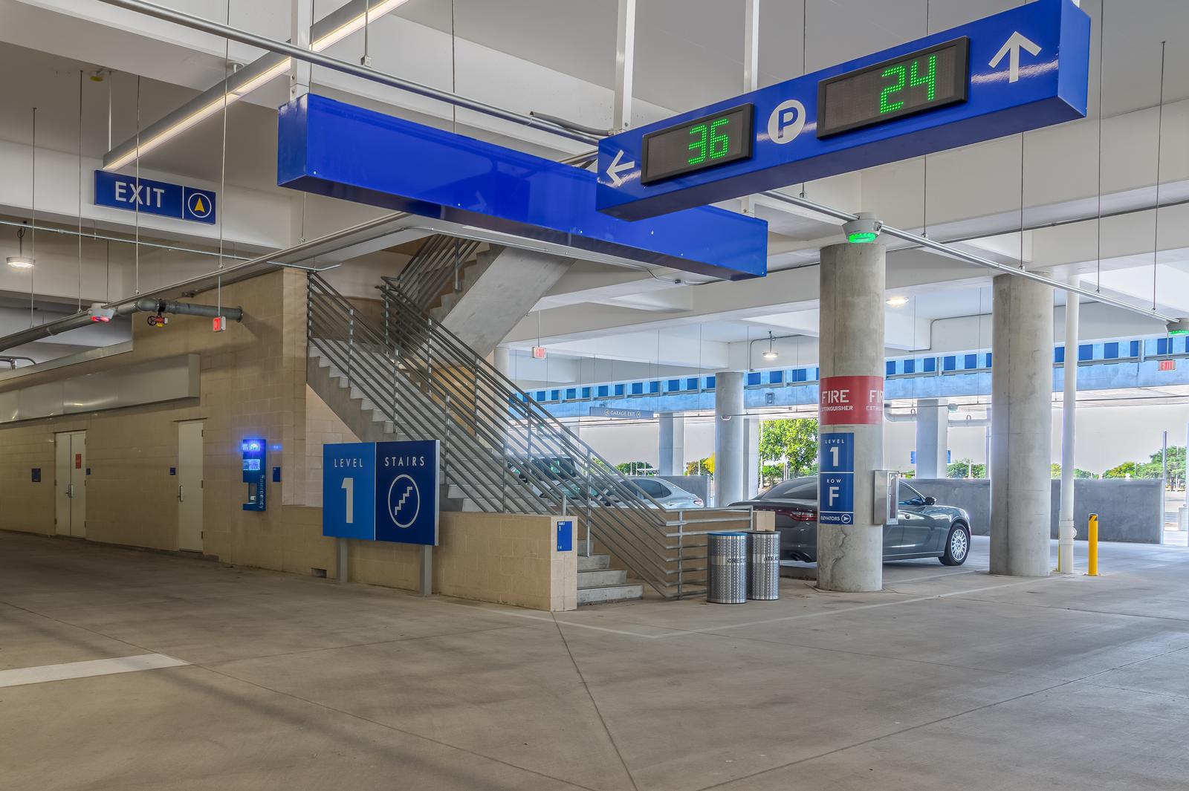
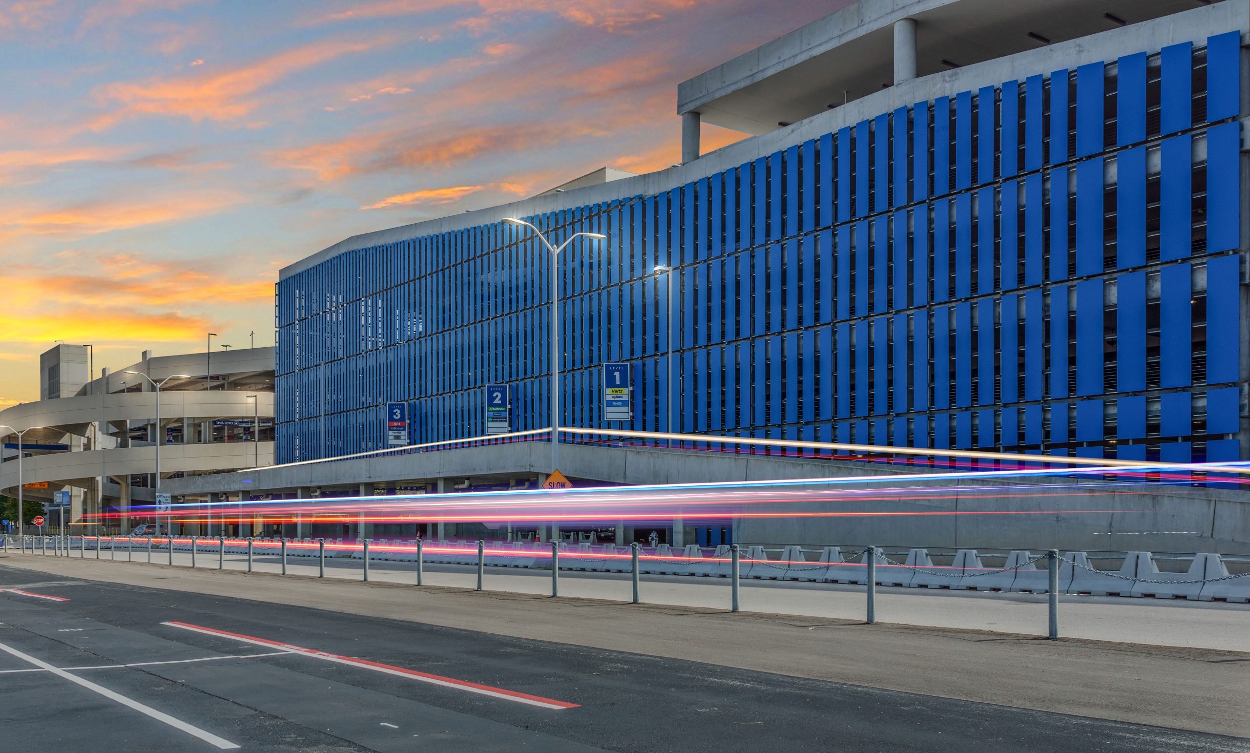
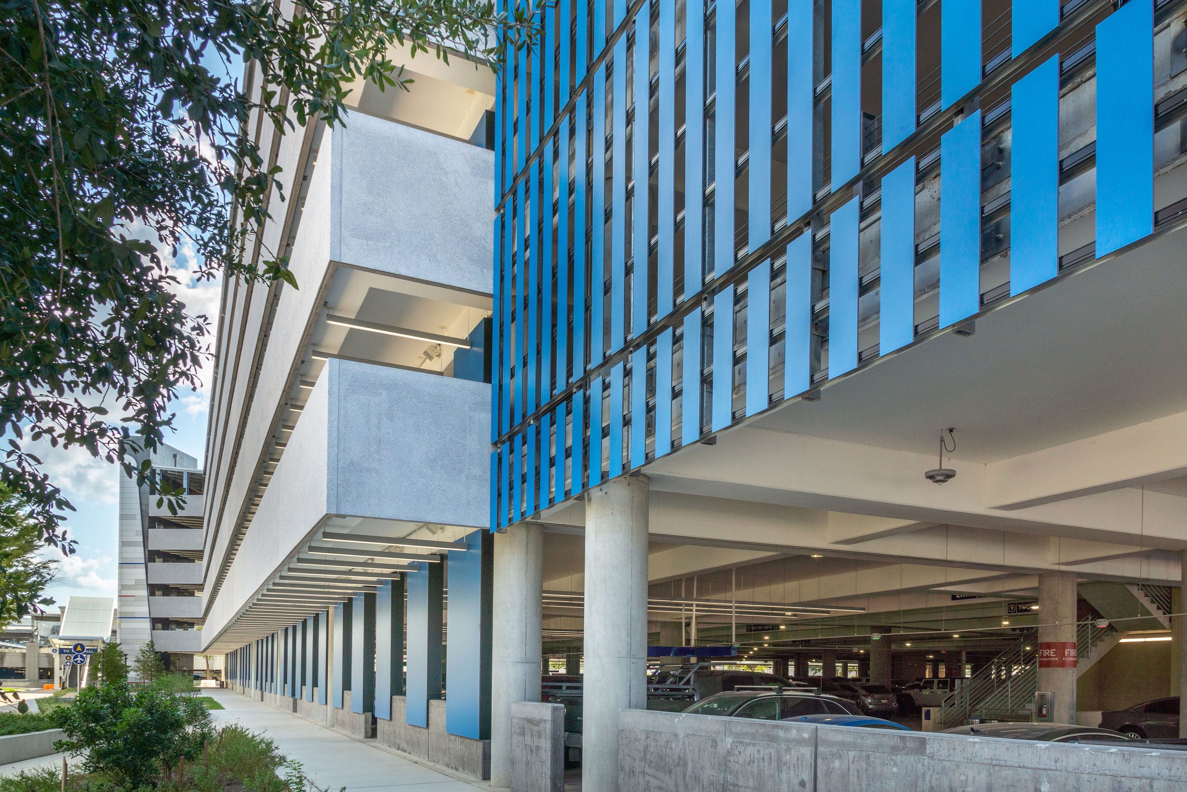
Related Projects
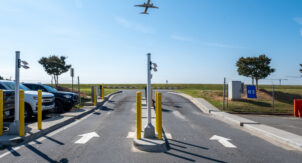
Charlotte, North Carolina
Charlotte Douglas International Airport (CLT)
Planning, Operations & Technology, Operations & Technology, Parking Design
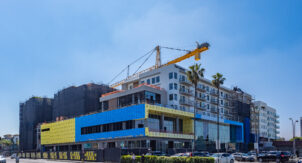
Los Angeles, California
Bloom on Third
Planning, Planning, Operations & Technology, Operations & Technology, Parking Design
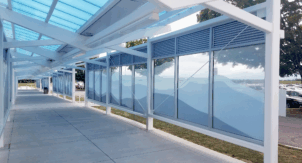
Roanoke, Virginia
Roanoke-Blacksburg Regional Airport
Planning, Operations & Technology, Operations & Technology
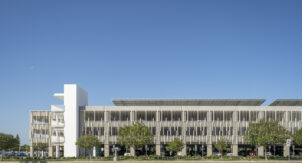
Fresno, California
Fresno-Yosemite International Airport
Structural Engineering, Planning, Operations & Technology, Operations & Technology

Madison, Wisconsin
Dane County Regional Airport Parking & Curb Management Study
Curb Management, Planning, Operations & Technology
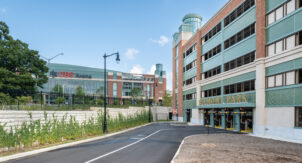
Elmont, New York
Belmont Park Arena
Curb Management, Planning, Operations & Technology, Parking Design
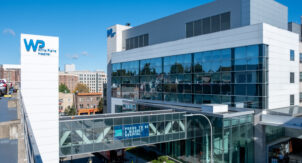
White Plains, New York
White Plains Hospital Center
Parking Structure Restoration, Planning, Operations & Technology, Parking Design
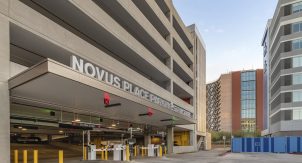
Tempe, Arizona
Novus Place Parking Structure, Arizona State University
Operations & Technology, Parking Design

Greensboro, North Carolina
Piedmont Triad International Airport
Restoration Consulting, Operations & Technology

San Francisco, California
San Francisco International Airport Automated Parking Guidance System
Operations & Technology
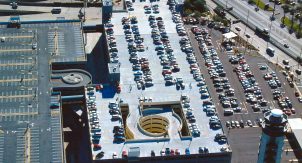
New Orleans, Louisiana
Louis Armstrong International Airport Parking and Shuttle Operator RFP
Operations & Technology

Oklahoma City, Oklahoma
Central Oklahoma Transportation and Parking Authority Audit
Operations & Technology
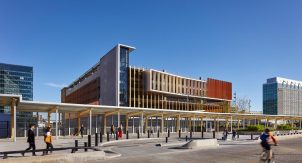
Boston, Massachusetts
South Boston Waterfront Transportation Center
Planning, Operations & Technology, Parking Design
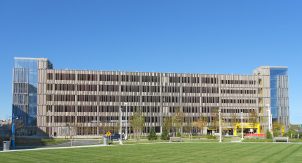
Columbus, Ohio
Nationwide Children’s Hospital Livingston Ambulatory Center Yellow Garage
Parking Design
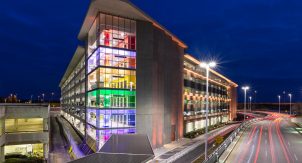
Nashville, Tennessee
Nashville International Airport Terminal Garage
Operations & Technology, Parking Design

San Francisco, California
San Francisco Municipal Transportation Agency PARCS
Operations & Technology, Parking Design
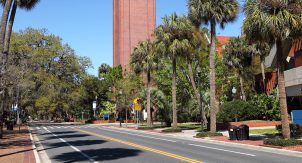
Gainesville, Florida
University of Florida Privatization Study
Financial Feasibility, Operations & Technology

Santa Monica, California
City of Santa Monica Downtown Parking Plan
Financial Feasibility, Planning, Operations & Technology

Pittsburgh, Pennsylvania
Pittsburgh Parking System Long-Term Concession Agreement
Financial Feasibility, Operations & Technology
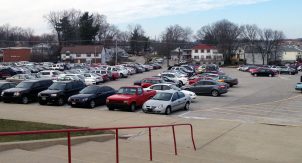
Bloomington, Indiana
Indiana University Parking System
Financial Feasibility, Operations & Technology
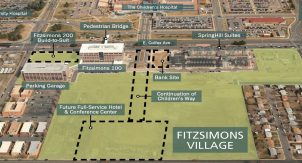
Aurora, Colorado
Fitzsimons Village Hotel and Conference Center
Financial Feasibility, Planning, Operations & Technology

Harrisburg, Pennsylvania
City of Harrisburg Public-Private Partnership
Financial Feasibility, Operations & Technology
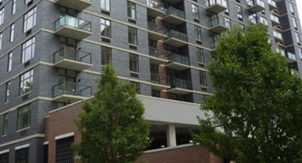
Long Island, New York
2-26 50th Avenue Development Financial Study
Financial Feasibility, Operations & Technology

